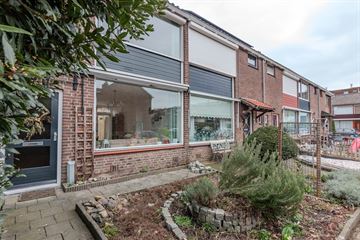
Description
*** IN VERBAND MET DE GROTE INTERESSE IN DEZE WONING IS ER EEN BEZICHTIGINGSSTOP. MAIL ONS BIJ INTERESSE DAN BEWAREN WIJ JE GEGEVENS GRAAG. ***
Ben je op zoek naar een leuke eengezinswoning in de wijk Hoogwerf met een grote achtertuin? Dan is deze sfeervolle woning zeker wat voor jou! De woning beschikt over een lichte ruime woonkamer, twee slaapkamers op de eerste etage én een vaste trap naar de zolderverdieping!
Nieuwsgierig? Dat begrijpen wij! Kom dus snel kijken wat deze leuke woning allemaal te bieden heeft en maak een afspraak voor een persoonlijke bezichtiging!
Bel of mail voor een afspraak! Wij zijn alle dagen van de week bereikbaar!
Indeling
Voortuin:
Ruime voortuin is netjes aangelegd en geeft toegang tot de woningentree.
Begane grond:
Woningentree met toegang tot de hal met de meterkast, het toilet, de trapopgang, de trapkast en uiteraard de keuken en de woonkamer.
De lichte en ruime woonkamer is een prettige ruimte en voorzien van spachtelputzwanden. Vanuit hier heb je toegang tot de achtertuin.
De keuken is voorzien van een 4-pits gaskookplaat met afzuigkap en oven, ook vanuit de keuken heb je toegang tot de achtertuin.
Achtertuin:
De achtertuin van circa 11 meter diep is gelegen op het noordoosten. De ruime afmetingen bieden eindeloze mogelijkheden voor tuinieren, ontspanning of een leuke speelse omgeving voor kinderen. Achter in de tuin staat een stenen berging en is er een achterom.
Eerste etage:
Overloop met toegang tot twee slaapkamers, de badkamer en een aparte wasruimte. De overloop en de slaapkamers zijn voorzien van een laminaatvloer. De badkamer is voorzien van een heerlijk ligbad en wastafelmeubel.
Tweede etage:
Middels een vaste trap krijg je toegang tot de ruime zolder. Hier is nu een derde slaapkamer gerealiseerd en tref je de opstelling van de Cv-installatie en een dakraam.
Bijzonderheden:
-Ruime en lichte woonkamer
-Vaste trap naar de zolderetage
-Ruime voortuin
-Ruime achtertuin
-Oplevering in overleg, naar verwachting augustus 2024
Afmetingen:
Woonkamer circa 620 cm x 354 cm
Keuken circa 249 cm x 209 cm
Slaapkamer 1 circa 351 cm x 354 cm
Slaapkamer 2 circa 267 cm x 354 cm
Badkamer circa 243 cm x 209 cm
Zolderverdieping circa (1.5 meter lijn) 98 cm x 573 cm
Alle verstrekte informatie moet beschouwd worden als een uitnodiging tot het doen van een bod of om in onderhandeling te treden. Er kunnen geen rechten worden ontleend aan deze woninginformatie.
Features
Transfer of ownership
- Last asking price
- € 259,500 kosten koper
- Asking price per m²
- € 3,655
- Status
- Sold
Construction
- Kind of house
- Single-family home, row house
- Building type
- Resale property
- Year of construction
- 1961
- Specific
- With carpets and curtains
- Type of roof
- Gable roof covered with roof tiles
Surface areas and volume
- Areas
- Living area
- 71 m²
- Other space inside the building
- 6 m²
- External storage space
- 7 m²
- Plot size
- 136 m²
- Volume in cubic meters
- 267 m³
Layout
- Number of rooms
- 4 rooms (2 bedrooms)
- Number of bath rooms
- 1 bathroom and 1 separate toilet
- Bathroom facilities
- Bath and washstand
- Number of stories
- 3 stories
- Facilities
- TV via cable
Energy
- Energy label
- Insulation
- Double glazing
- Heating
- CH boiler
- Hot water
- CH boiler
- CH boiler
- Ferroli (gas-fired combination boiler, in ownership)
Cadastral data
- SPIJKENISSE E 4339
- Cadastral map
- Area
- 136 m²
- Ownership situation
- Full ownership
Exterior space
- Location
- Alongside a quiet road and in residential district
- Garden
- Back garden
- Back garden
- 63 m² (10.78 metre deep and 5.87 metre wide)
- Garden location
- Located at the northwest with rear access
Storage space
- Shed / storage
- Detached brick storage
- Facilities
- Electricity
Parking
- Type of parking facilities
- Public parking
Photos 29
© 2001-2024 funda




























