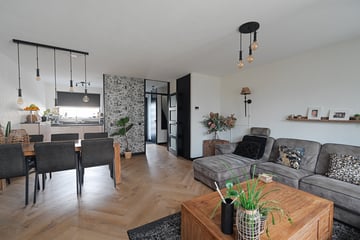
Description
TURN KEY! Deze moderne en verrassend ruime woning is nagenoeg geheel gemoderniseerd en is onder andere voorzien van luxe kunststof kozijnen, een moderne keuken, een luxe badkamer én een diepe achtertuin. Met de vrije ligging aan een brede laan en het winkelcentrum Maaswijk op loopafstand heb je je droomhuis gevonden! Nieuwsgierig? Dat begrijpen we! Maak dus snel een afspraak voor een persoonlijke bezichtiging, wij laten deze sfeervolle woning graag aan je zien!
Bel of mail voor een afspraak. Wij zijn alle dagen van de week bereikbaar!
Indeling
Begane grond:
Woningentree met toegang tot de hal. De hal met garderobe geeft toegang tot de vernieuwde meterkast, het luxe toilet, de trapopgang en de woonkamer. De woonkamer geeft toegang tot de keuken en de trapkast.
De woonkamer is lekker ruim en de luxe aluminium schuifpui (2021) zorgt voor een prettige lichtinval. Op de vloer ligt een mooie PVC vloer.
De moderne keuken is onder andere voorzien van een vijf pits gaskookplaat, afzuigkap, combimagnetron, vaatwasser en koelkast.
De diepe achtertuin is voorzien van hout-betonschuttingen, een houten berging en een achterom.
1ste etage:
Overloop met toegang tot drie ruime slaapkamers en de badkamer. De overloop en slaapkamers zijn voorzien van een laminaatvloer. Alle slaapkamers zijn voorzien van rolluiken. De luxe badkamer (2021) is voorzien van een ‘inloop bad’, een wastafelmeubel en een hangend ‘douche-toilet’.
2e etage:
De tweede verdieping is lekker ruim door de geplaatste dakkapel (2021). Op de voorzolder is de opstelling voor de wasmachine, droger en Cv-ketel (2021). Daarnaast is hier een ruime vierde slaapkamer. Ook deze verdieping is voorzien van een laminaatvloer en de dakkapel is voorzien van een elektrisch rolluik.
Bijzonderheden:
- Woning nagenoeg geheel gemoderniseerd in 2021
- 8 Zonnepanelen (2021)
- Woning voorzien van kunststof kozijnen met HR ++ glas (2021)
- Aluminium schuifpui (2021)
- Badkamer en toilet vernieuwd (2021)
- Diepe achtertuin met veel privacy
- Winkelcentrum Maaswijk op loopafstand
- Oplevering in overleg
Woonkamer is circa 486 cm x 456/600 cm
Slaapkamer 1 is circa 420 cm x 270 cm
Slaapkamer 2 is circa 293 cm x 270 cm
Slaapkamer 3 is circa 316 cm x 210 cm
Slaapkamer 4 is circa 489 cm x 300 cm
Alle verstrekte informatie moet beschouwd worden als een uitnodiging tot het doen van een bod of om in onderhandeling te treden. Er kunnen geen rechten worden ontleend aan deze woninginformatie.
Features
Transfer of ownership
- Last asking price
- € 385,000 kosten koper
- Asking price per m²
- € 4,010
- Status
- Sold
Construction
- Kind of house
- Single-family home, row house
- Building type
- Resale property
- Year of construction
- 1992
- Specific
- With carpets and curtains
- Type of roof
- Gable roof covered with asphalt roofing and roof tiles
- Quality marks
- Energie Prestatie Advies
Surface areas and volume
- Areas
- Living area
- 96 m²
- External storage space
- 5 m²
- Plot size
- 126 m²
- Volume in cubic meters
- 310 m³
Layout
- Number of rooms
- 5 rooms (4 bedrooms)
- Number of bath rooms
- 1 bathroom and 1 separate toilet
- Bathroom facilities
- Shower, bath, toilet, and washstand
- Number of stories
- 3 stories
- Facilities
- Mechanical ventilation, rolldown shutters, sliding door, and solar panels
Energy
- Energy label
- Insulation
- Energy efficient window and completely insulated
- Heating
- CH boiler
- Hot water
- CH boiler
- CH boiler
- Remeha (gas-fired combination boiler from 2021, in ownership)
Cadastral data
- SPIJKENISSE G 424
- Cadastral map
- Area
- 126 m²
- Ownership situation
- Full ownership
Exterior space
- Location
- In residential district
- Garden
- Back garden and front garden
- Back garden
- 63 m² (12.50 metre deep and 5.05 metre wide)
- Garden location
- Located at the east with rear access
Storage space
- Shed / storage
- Attached wooden storage
- Facilities
- Electricity
Parking
- Type of parking facilities
- Public parking
Photos 29
© 2001-2025 funda




























