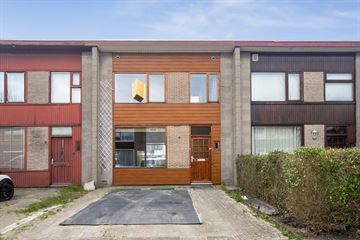
Description
Starters opgelet! Betaalbare 4-kamereengezinswoning in het centrum van Spijkenisse met parkeerplaats op eigen terrein. Bovendien ligt de woning nabij uitvalswegen en op loopafstand van het Winkelhart van Spijkenisse.
Begane grond: Entree/hal, toilet, kelderkast met elektra en trapopgang naar de 1e verdieping. Gezellige doorzonwoonkamer v.v. een laminaatvloer. De half open keuken met uitbouw (niet onderheid) is v.v. een recht keukenblok en beschikt over oven, 4-pits gaskookplaat, afzuigkap en vaatwasser. Toegang naar de geheel bestrate achtertuin met stenen berging.
1e Verdieping: Overloop welke toegang biedt tot de 3 slaapkamers. Aparte kast met aansluiting wasmachine en droger en opstelling CV Ketel. De nette badkamer is tot bovenaan betegeld en beschikt over een douche en wastafel.
Kenmerken:
- 2-laagse eengezinswoning
- Hardhouten kozijnen met dubbel glas
- Parkeerplaats op eigen erf
- Uitbouw (niet onderheid)
- Oplevering in overleg
Features
Transfer of ownership
- Last asking price
- € 225,000 kosten koper
- Asking price per m²
- € 3,000
- Status
- Sold
Construction
- Kind of house
- Single-family home, row house
- Building type
- Resale property
- Year of construction
- 1958
- Type of roof
- Flat roof covered with asphalt roofing
Surface areas and volume
- Areas
- Living area
- 75 m²
- External storage space
- 12 m²
- Plot size
- 145 m²
- Volume in cubic meters
- 262 m³
Layout
- Number of rooms
- 4 rooms (3 bedrooms)
- Number of bath rooms
- 1 bathroom and 1 separate toilet
- Bathroom facilities
- Shower and sink
- Number of stories
- 2 stories
- Facilities
- TV via cable
Energy
- Energy label
- Insulation
- Double glazing
- Heating
- CH boiler
- Hot water
- CH boiler
- CH boiler
- Vaillant (gas-fired combination boiler, in ownership)
Cadastral data
- SPIJKENISSE E 5011
- Cadastral map
- Area
- 145 m²
- Ownership situation
- Ownership encumbered with right of use and occupation
Exterior space
- Location
- Alongside a quiet road, in centre and in residential district
- Garden
- Back garden and front garden
- Back garden
- 60 m² (10.00 metre deep and 6.00 metre wide)
- Garden location
- Located at the northwest
Storage space
- Shed / storage
- Detached wooden storage
Garage
- Type of garage
- Parking place
Parking
- Type of parking facilities
- Public parking
Photos 22
© 2001-2024 funda





















