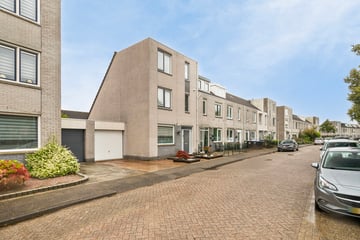
Description
Goed onderhouden 4-kamer hoekeengezinswoning met aangebouwde garage, parkeerplaats op eigen terrein en ruime aangelegde achtertuin op het zuid-westen e.e.a. gelegen op een prettige woonlocatie in de gewilde wijk Maaswijk op loopafstand van o.a. het winkelcentrum, scholen, openbaar vervoer en groengebied.
Begane grond: Entree/hal, meterkast, toilet en trapopgang naar de 1e verdieping. De lichte tuingerichte woonkamer is v.v. een laminaatvloer, nette afgewerkte wanden en plafond, trapkast en deur naar de zonnige achtertuin welke is v.v. een elektrische zonnescherm, houten berging en achterom. De open keuken (2014) is gesitueerd aan de voorzijde en heeft een hoekopstelling welke is v.v. een gaskookplaat, RVS afzuigkap, oven, koel-vriescombinatie en vaatwasser.
1e Verdieping: Overloop welke toegang biedt tot de 2 (voorheen 3) ruime slaapkamers alle v.v. een mooie laminaatvloer. De hoofdslaapkamer is gesitueerd aan de achterzijde en beschikt over een grote kunststof dakkapel met balkon. De badkamer is tot boven betegeld en v.v. een 2e toilet, wastafel met meubel en ligbad/douche.
2e Verdieping: Overloop met opstelling CV ketel en aansluiting wasmachine en droger. Ruime 3e slaapkamer v.v. een laminaatvloer en Velux dakvenster en knieschotten.
Kenmerken:
- Energielabel A
- Zonnige achtertuin
- Buitengevel gereinigd 2020
- Kunststof dakkapel met balkon
- Garage en oprit op eigen terrein
- Oplevering in overleg
Features
Transfer of ownership
- Last asking price
- € 400,000 kosten koper
- Asking price per m²
- € 3,478
- Status
- Sold
Construction
- Kind of house
- Single-family home, corner house
- Building type
- Resale property
- Year of construction
- 1990
- Type of roof
- Combination roof covered with roof tiles
Surface areas and volume
- Areas
- Living area
- 115 m²
- External storage space
- 6 m²
- Plot size
- 219 m²
- Volume in cubic meters
- 342 m³
Layout
- Number of rooms
- 4 rooms (3 bedrooms)
- Number of bath rooms
- 1 bathroom and 1 separate toilet
- Bathroom facilities
- Shower, toilet, sink, and washstand
- Number of stories
- 3 stories
- Facilities
- Mechanical ventilation and TV via cable
Energy
- Energy label
- Insulation
- Roof insulation, double glazing, insulated walls, floor insulation and completely insulated
- Heating
- CH boiler
- Hot water
- CH boiler
- CH boiler
- Gas-fired combination boiler, in ownership
Cadastral data
- SPIJKENISSE F 4803
- Cadastral map
- Area
- 219 m²
- Ownership situation
- Full ownership
Exterior space
- Garden
- Back garden
- Back garden
- 75 m² (12.50 metre deep and 6.00 metre wide)
- Garden location
- Located at the southwest
- Balcony/roof terrace
- Roof terrace present
Storage space
- Shed / storage
- Detached brick storage
Garage
- Type of garage
- Attached brick garage
- Capacity
- 1 car
Parking
- Type of parking facilities
- Parking on private property and public parking
Photos 36
© 2001-2025 funda



































