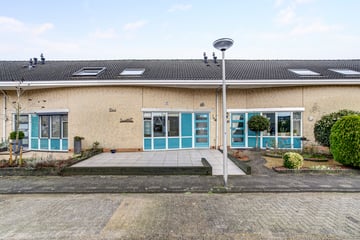
Description
Royale, goed geïsoleerde (energielabel A) eengezinswoning met drie slaapkamers en twee badkamers waarvan één van beide op de begane grond.
Deze woning is gelegen in de gewilde woonwijk 'Maaswijk' op loopafstand van alle voorzieningen welke deze woonlocatie zo gewild maken zoals: winkelcentrum, medische zorg, scholen, natuur, recreatie, sportverenigingen,
openbaar vervoer, etc.
Begane grond:
Entree/hal voorzien van de meterkast, toilet, trapopgang met kast en toegang tot de woonkamer. Ruime woonkamer voorzien van een laminaatvloer en toegang tot de halfopen keuken welke is voorzien van een L-opstelling met een kookplaat met afzuigkap, combi- magnetron en een vaatwasser. Vanuit de keuken heeft u toegang tot de ruime diepe achtertuin.
Op de begane grond is tevens nog een slaapkamer met deur naar de tuin en toegang tot de badkamer welke is voorzien van een inloopdouche, wastafel en de wasmachine aansluiting.
Eerste verdieping:
Overloop met toegang tot een ruime berging waar de CV ketel zich bevindt. Twee ruime slaapkamers met dakraam en een de tweede badkamer welke is voorzien van een bad, wastafel met meubel, bidet en een dakraam.
Tuin:
deze woning is voorzien van zowel een voor- als achtertuin. De diepe achtertuin is op het noorden gelegen maar heeft door de diepte wel heel de dag zon. Deze tuin is voorzien van tegels met plantenborders, een houten schutting en een achterom. In de tuin staat een houten prieel en u heeft toegang tot de aangebouwde stenen berging.
Bijzonderheden:
- scherpe prijs kwaliteitverhouding;
- deels gelijkvloers wonen mogelijk:
- twee badkamers;
- energielabel A;
- 195 m² eigen grond;
- project notaris;
- niet bewoners clausule;
- oplevering snel.
Features
Transfer of ownership
- Last asking price
- € 350,000 kosten koper
- Asking price per m²
- € 2,966
- Status
- Sold
Construction
- Kind of house
- Single-family home, row house
- Building type
- Resale property
- Year of construction
- 1993
- Accessibility
- Accessible for people with a disability and accessible for the elderly
- Type of roof
- Gable roof covered with roof tiles
Surface areas and volume
- Areas
- Living area
- 118 m²
- Other space inside the building
- 6 m²
- External storage space
- 8 m²
- Plot size
- 195 m²
- Volume in cubic meters
- 434 m³
Layout
- Number of rooms
- 4 rooms (3 bedrooms)
- Number of bath rooms
- 2 bathrooms and 1 separate toilet
- Bathroom facilities
- Walk-in shower, 2 sinks, washstand, bidet, and bath
- Number of stories
- 2 stories
- Facilities
- Skylight, mechanical ventilation, and TV via cable
Energy
- Energy label
- Insulation
- Roof insulation, double glazing, insulated walls and floor insulation
- Heating
- CH boiler
- Hot water
- CH boiler
- CH boiler
- Gas-fired combination boiler from 1999, in ownership
Cadastral data
- SPIJKENISSE G 893
- Cadastral map
- Area
- 195 m²
- Ownership situation
- Full ownership
Exterior space
- Location
- In residential district
- Garden
- Back garden and front garden
- Back garden
- 85 m² (16.00 metre deep and 6.70 metre wide)
- Garden location
- Located at the north with rear access
Storage space
- Shed / storage
- Attached brick storage
- Facilities
- Electricity
Parking
- Type of parking facilities
- Public parking
Photos 35
© 2001-2024 funda


































