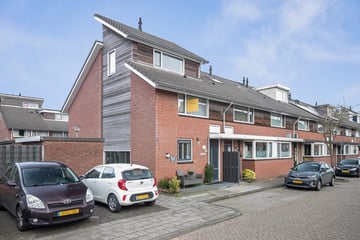
Description
Oude tekst 2018
Op een kindvriendelijke locatie gelegen, volledig geïsoleerde, sfeervol ingerichte en ruime 4 kamer (voorheen 5, eenvoudig in oorspronkelijke staat terug te brengen) hoek eengezinswoning met fraai aangelegde, onderhoudsarme achtertuin alwaar stenen berging en achterom e.e.a. gelegen op een prettige woonlocatie in de voorkeurswijk “Maaswijk (De Waaijer)” nabij o.a. de volgende voorzieningen zoals winkelcentrum, medisch zorgcentrum, scholen, openbaar vervoer, sport- en recreatiemogelijkheden, voldoende parkeergelegenheid en natuur.
Begane grond:
entree, hal met meterkast en toilet (geheel betegeld), zeer royale en gezellige tuingerichte woonkamer met rechte open trapopgang en deur naar zonnige achtertuin, de half open keuken bevindt zich aan de voorzijde en is voorzien van een zeer nette keuken in hoekopstelling met diverse inbouwapparatuur o.a. koelkast, diepvries, gaskookplaat met afzuigkap, combimagnetron en spoelbak. De gehele begane grond is voorzien van granol wanden en een fraaie massief eiken parketvloer 28 mm.
1e verdieping:
overloop met toegang tot 2 zeer royale slaapkamers (voorheen 3) met rechte geveloptrek waarvan 1 met wanden voorzien van Japans sierpleister en moderne badkamer met douchecabine, wastafel met meubel en 2e toilet e.e.a. tot het plafond betegeld.
2e verdieping:
voorzolder met Velux dakraam, aansluiting voor wasmachine en droger, opstelplaats voor combiketel AWB HR 1999 en mechanische ventilatie unit. Tevens treft u op deze verdieping diverse bergruimtes achter de knieschotten en een royale 3 e slaapkamer met eveneens wanden v.v. Japans sierpleister.
Deze rond 1999 onder GIW garantie gebouwde en van het politie keurmerk “veilig wonen” voorziene hoekeengezinswoning is gelegen op 110 m2 eigen grond. Interieurfoto’s, plattegronden en originele verkoopbrochure liggen op ons kantoor ter inzage.
Features
Transfer of ownership
- Last asking price
- € 385,000 kosten koper
- Asking price per m²
- € 3,407
- Status
- Sold
Construction
- Kind of house
- Single-family home, corner house
- Building type
- Resale property
- Year of construction
- 1999
- Type of roof
- Gable roof covered with roof tiles
Surface areas and volume
- Areas
- Living area
- 113 m²
- External storage space
- 8 m²
- Plot size
- 110 m²
- Volume in cubic meters
- 398 m³
Layout
- Number of rooms
- 5 rooms (4 bedrooms)
- Number of bath rooms
- 1 bathroom and 1 separate toilet
- Bathroom facilities
- Walk-in shower, toilet, sink, and washstand
- Number of stories
- 3 stories
- Facilities
- Mechanical ventilation and TV via cable
Energy
- Energy label
- Insulation
- Roof insulation, double glazing, insulated walls and floor insulation
- Heating
- CH boiler
- Hot water
- CH boiler
- CH boiler
- Intergas (gas-fired combination boiler from 2019, in ownership)
Cadastral data
- SPIJKENISSE G 2339
- Cadastral map
- Area
- 110 m²
- Ownership situation
- Full ownership
Exterior space
- Location
- In residential district
- Garden
- Back garden
- Back garden
- 55 m² (11.00 metre deep and 5.00 metre wide)
- Garden location
- Located at the northeast with rear access
Storage space
- Shed / storage
- Detached brick storage
Parking
- Type of parking facilities
- Public parking
Photos 61
© 2001-2025 funda




























































