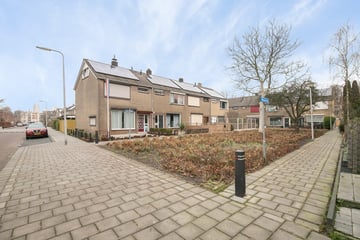
Description
Walnootstraat 3 in Spijkenisse
Uitgebouwde en gemoderniseerde (2021) tussenwoning in de fijne woonwijk Groenewoud!
Prima onderhouden, keurig en modern ingerichte 4 (voorheen 5) kamer tussenwoning met een aanbouw/serre aan de achterzijde, moderne keuken (2021), moderne vloer met 6 groepen vloerverwarming (2021), 9 zonnepanelen (2022) en een achtertuin met houten chalet en separaat van de tuin nog een stenen berging. Deze fijne woning is gelegen in de woonwijk Groenenwoud aan een autovrij en gezellig plantsoen en op loopafstand van winkels, supermarkt (Jumbo), openbaar vervoer (bus en metrostation), diverse scholen, diverse zorgfaciliteiten (apotheek, huisarts e.d.), park en grote speeltuin.
Indeling:
Begane grond:
Entree, hal met meterkast, keurig toilet v.v. hangend closet en fonteintje, trapopgang naar de eerste verdieping en een praktische trapkast. Vanuit de hal is er middels een moderne schuifdeur toegang naar de royale uitgebouwde living met woonkeuken van in totaal 58m2. De aangebouwde woonkeuken is v.v. aluminium kozijnen met HR++ glas en heeft een dubbele schuifpui naar de achtertuin. De moderne keukenopstelling is geplaatst in 2021 en is v.v. alle benodigde inbouwapparatuur o.a. inductie kookplaat, afzuigkap, vaatwasser, koelkast, vriezer, combimagnetron, oven, pannenlades en een spoelbak. De gehele begane grond is afgewerkt met een moderne laminaatvloer en 6 groepen vloerverwarming (2021).
Eerste verdieping:
Overloop met toegang naar de twee (voorheen drie) slaapkamers met rechte gevels. Er zijn hier weer eenvoudig drie slaapkamers van te maken. De hoofdslaapkamer is v.v. een rolluik aan de voorzijde. De moderne badkamer is voorzien van een douche, badkamermeubel met spiegelkast, 2de hangend closet en een designradiator.
Tweede verdieping:
Voorzolder met opstelling cv combiketel Intergas HR, mogelijkheid voor wasmachine aansluiting, velux dakraam, bergruimte achter de knieschotten en toegang naar de ruime zolderkamer met dakkapel aan de achterzijde en bergruimtes achter de schotten.
Bijzonderheden:
- Woonoppervlakte van 127m2;
- Bouwjaar: 1968;
- Royale living met woonkeuken van in totaal 58m2;
- Aanbouw/serre aan de achterzijde (2021);
- Moderne keuken (2021)
- Moderne laminaatvloer met 6 groepen vloerverwarming (2021);
- 9 zonnepanelen;
- Fijne ligging aan plantsoen in woonwijk Groenewoud;
- Aanvaarding: In overleg.
Features
Transfer of ownership
- Last asking price
- € 350,000 kosten koper
- Asking price per m²
- € 2,756
- Status
- Sold
Construction
- Kind of house
- Single-family home, row house
- Building type
- Resale property
- Year of construction
- 1968
- Specific
- Partly furnished with carpets and curtains
- Type of roof
- Gable roof covered with roof tiles
- Quality marks
- Energie Prestatie Advies
Surface areas and volume
- Areas
- Living area
- 127 m²
- External storage space
- 6 m²
- Plot size
- 135 m²
- Volume in cubic meters
- 426 m³
Layout
- Number of rooms
- 4 rooms (3 bedrooms)
- Number of bath rooms
- 1 bathroom and 1 separate toilet
- Bathroom facilities
- Shower, toilet, and washstand
- Number of stories
- 3 stories
- Facilities
- Skylight, optical fibre, passive ventilation system, rolldown shutters, TV via cable, and solar panels
Energy
- Energy label
- Insulation
- Roof insulation, double glazing and energy efficient window
- Heating
- CH boiler
- Hot water
- CH boiler
- CH boiler
- Intergas HR (gas-fired combination boiler from 2011, in ownership)
Cadastral data
- SPIJKENISSE D 1410
- Cadastral map
- Area
- 135 m²
- Ownership situation
- Full ownership
Exterior space
- Location
- Alongside a quiet road, sheltered location and in residential district
- Garden
- Back garden and front garden
- Back garden
- 53 m² (8.25 metre deep and 6.45 metre wide)
- Garden location
- Located at the north with rear access
Storage space
- Shed / storage
- Detached brick storage
- Facilities
- Electricity
- Insulation
- No insulation
Parking
- Type of parking facilities
- Public parking
Photos 36
© 2001-2025 funda



































