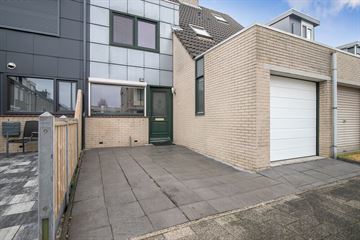
Description
Grijp nu je kans! Deze leuke, geschakelde woning met garage is gelegen in de geliefde wijk Maaswijk. In de voortuin is er plek voor de auto en de zonnige achtertuin ligt op het zuiden. De woning beschikt over een brede woonkamer, moderne badkamer (2022) en aan de achterzijde een dakkapel.
Begane grond: Entree/hal met de meterkast, modern zwevend toilet met fonteintje (2022) en toegang tot de inpandige garage, welke is voorzien van elektrische garagedeur. De ruime woonkamer (5,80 breed) is voorzien van een moderne laminaatvloer, elektrische haard (welke ook warmte geeft) en zowel strakke gestuukte wanden als plafond. Middels de schuifpui heb je toegang tot de zonnige tuin op het zuiden, welke is v.v. een stenen berging, achterom en elektrisch zonnescherm. Open keuken aan de voorzijde met granieten werkblad, een spoelbak onder het raam, een Smeg fornuis met 6 gaspitten en een XL oven, afzuigkap (90cm), vaatwasser, koelkast en magnetron.
1e Verdieping: Overloop welke toegang biedt tot de 3 ruime slaapkamers. Slaapkamer 1 is gesitueerd aan de voorzijde en beschikt over een schuifwandkast en laminaatvloer. De 2e en 3e slaapkamer zijn gesitueerd aan de achterzijde en beschikken over één grote dakkapel met twee apart bedienbare elektrische rolluiken. De moderne badkamer (2022) is werkelijk een plaatje en is v.v. een inloopdouche, 2e toilet en op maat gemaakt houten blad met 2 wastafels.
2e Verdieping: Zolder met Velux dakraam en opstelplaats voor de CV-ketel (HR Intergas, 2018), aansluiting voor wasmachine en droger. Aan weerzijde een vaste berging. Het is mogelijk om hier een 4e slaapkamer te realiseren.
Kenmerken:
- Energielabel B
- Zonnige achtertuin op het zuiden
- De woning is grotendeels v.v. rolluiken
- Mogelijkheid om een 4e slaapkamer te realiseren op de 2e verdieping
- Moderne badkamer 2022
- Modern toilet 2022
- Woonkamer gestuukt in 2022
- Elektrische haard (2022) welke ook verwarmt
- Oplevering in overleg
Features
Transfer of ownership
- Last asking price
- € 425,000 kosten koper
- Asking price per m²
- € 3,864
- Status
- Sold
Construction
- Kind of house
- Single-family home, row house
- Building type
- Resale property
- Year of construction
- 1989
- Type of roof
- Gable roof covered with roof tiles
Surface areas and volume
- Areas
- Living area
- 110 m²
- Other space inside the building
- 13 m²
- External storage space
- 6 m²
- Plot size
- 155 m²
- Volume in cubic meters
- 414 m³
Layout
- Number of rooms
- 5 rooms (3 bedrooms)
- Number of bath rooms
- 1 bathroom and 1 separate toilet
- Bathroom facilities
- Double sink, walk-in shower, and toilet
- Number of stories
- 3 stories
- Facilities
- Outdoor awning, mechanical ventilation, and TV via cable
Energy
- Energy label
- Insulation
- Roof insulation, double glazing, insulated walls and floor insulation
- Heating
- CH boiler
- Hot water
- CH boiler
- CH boiler
- Gas-fired combination boiler from 2018, in ownership
Cadastral data
- SPIJKENISSE F 4371
- Cadastral map
- Area
- 155 m²
- Ownership situation
- Full ownership
Exterior space
- Location
- In residential district
- Garden
- Back garden
- Back garden
- 60 m² (10.00 metre deep and 6.00 metre wide)
- Garden location
- Located at the south with rear access
Storage space
- Shed / storage
- Detached brick storage
- Facilities
- Electricity
Garage
- Type of garage
- Attached brick garage
- Capacity
- 1 car
- Facilities
- Electrical door
Parking
- Type of parking facilities
- Parking on private property and public parking
Photos 38
© 2001-2024 funda





































