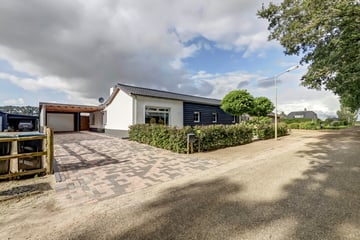This house on funda: https://www.funda.nl/en/detail/koop/verkocht/sprundel/huis-noodstraat-7-a/89000275/

Description
Bent u op zoek naar een levensloopbestendige woning op een zeer rustige locatie middenin de natuur? Kom dan zeker eens een kijkje nemen bij de prachtige vrijstaande bungalow! Deze prachtige woning biedt u 170m2 aan woonoppervlakte, 5 slaapkamers en is sinds 2020 compleet vernieuwd. Op de woning liggen 20 zonnepanelen en is voorzien van rolluiken. Op het mooie perceel van 877m2 staat een mooie ruime garage met carport.
Indeling
Bij binnenkomst word je verwelkomd in de entree met toegang tot de 1e slaapkamer, badkamer en woonkamer. De badkamer is voorzien van een dubbele wastafel, toilet en ligbad met douche. Vanuit de hal betreedt u de gezellige en sfeervolle woonkamer. De woonkamer geeft toegang tot de grote woonkeuken en meerdere slaapkamers. De 4 extra slaapkamers zijn allemaal ruim te noemen en praktisch in te delen. De ruimte voor de slaapkamers is gemakkelijk in te richten als hal, of als speelkamer bijvoorbeeld. Door de vele slaapkamers is de woning ook zeer geschikt voor een groot gezin!
Vanuit de woonkamer bereikt u de prachtige woonkeuken. Deze op maat gemaakte keuken is in 2020 gemaakt en geplaatst door een interieurbouwer. De keuken is van alle gemakken voorzien en geeft u ontzettend veel opbergruimte. De keuken geeft een prachtig vrij uitzicht op de achtertuin. Daarbij kunt u vanuit de keuken door de serre droog naar buiten.
Tuin
Rondom de tuin is veel groen te vinden met genoeg plekken om zowel van de zon als de schaduw te genieten. Daarbij is er in de tuin nog een mooie garage met carport geplaatst.
Kenmerken
- Vrijstaande bungalow op een prachtige locatie
- 170m2 woonoppervlakte
- 5 slaapkamers
- Ruimte garage met carport
- 20 zonnepanelen
- Energielabel A
- Levensloopbestendig/gelijkvloers
Features
Transfer of ownership
- Last asking price
- € 750,000 kosten koper
- Asking price per m²
- € 4,412
- Status
- Sold
Construction
- Kind of house
- Bungalow, detached residential property
- Building type
- Resale property
- Year of construction
- 1988
- Accessibility
- Accessible for people with a disability and accessible for the elderly
- Type of roof
- Gable roof
Surface areas and volume
- Areas
- Living area
- 170 m²
- Exterior space attached to the building
- 66 m²
- External storage space
- 36 m²
- Plot size
- 877 m²
- Volume in cubic meters
- 589 m³
Layout
- Number of rooms
- 6 rooms (5 bedrooms)
- Number of bath rooms
- 1 bathroom
- Bathroom facilities
- Shower, double sink, bath, and toilet
- Number of stories
- 1 story
- Facilities
- Rolldown shutters, flue, and solar panels
Energy
- Energy label
- Insulation
- Roof insulation, double glazing, energy efficient window and insulated walls
- Heating
- CH boiler
- Hot water
- CH boiler
- CH boiler
- Remeha Tzerra Ace 28C (gas-fired combination boiler from 2020, in ownership)
Cadastral data
- RUCPHEN T 446
- Cadastral map
- Area
- 250 m²
- Ownership situation
- Full ownership
- RUCPHEN T 2097
- Cadastral map
- Area
- 627 m²
- Ownership situation
- Full ownership
Exterior space
- Garden
- Back garden
- Back garden
- 462 m² (21.00 metre deep and 22.00 metre wide)
- Garden location
- Located at the northwest with rear access
Garage
- Type of garage
- Garage with carport
- Capacity
- 1 car
- Facilities
- Electrical door and electricity
Parking
- Type of parking facilities
- Parking on private property
Photos 49
© 2001-2025 funda
















































