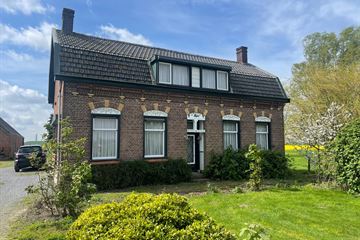This house on funda: https://www.funda.nl/en/detail/koop/verkocht/spui/huis-graaf-jansdijk-19/42341980/

Description
Bent u op zoek naar een woonlocatie in de polder, mooi gelegen met ruime weide erbij en een wijds uitzicht over de polder met 100% privacy, dan is deze woonboerderij wellicht uw kans.
Deze woonboerderij heeft de bestemming wonen zodat u als burger (niet agrariër) er volledig "legaal" kunt wonen.
In de achtertuin treft een volledig ingebouwd zwembad aan voorzien van warmtepomp en automatische chloor-dispenser, zodat uw zwemwater altijd de goede ph waarde heeft en daardoor helder blijft.
De woning is voorzien van 12 zonnepanelen.
Alle opstallen zijn gebouwd in 1926.
Totale oppervlakte bruto is 1ha 21are 45ca (12.145m²), waarvan het erf met gebouwen 4.480 m² groot is en de bijhorende weide 7.665m² groot is.
In de grote landbouwschuur zijn nog paardenstallen aanwezig.
Op het perceel vindt u de woning, landbouwschuur, wagenhuis, ingebouwd zwembad en voormalig varkenshok.
Features
Transfer of ownership
- Last asking price
- € 595,000 kosten koper
- Asking price per m²
- € 4,407
- Original asking price
- € 650,000 kosten koper
- Status
- Sold
Construction
- Kind of house
- Converted farmhouse, detached residential property
- Building type
- Resale property
- Year of construction
- 1926
- Type of roof
- Mansard roof covered with roof tiles
Surface areas and volume
- Areas
- Living area
- 135 m²
- Other space inside the building
- 22 m²
- Exterior space attached to the building
- 35 m²
- External storage space
- 475 m²
- Plot size
- 12,145 m²
- Volume in cubic meters
- 491 m³
Layout
- Number of rooms
- 7 rooms (4 bedrooms)
- Number of bath rooms
- 1 separate toilet
- Number of stories
- 2 stories, an attic, and a basement
- Facilities
- Rolldown shutters
Energy
- Energy label
- Heating
- CH boiler
- Hot water
- CH boiler
- CH boiler
- HR (gas-fired combination boiler from 2015, in ownership)
Cadastral data
- TERNEUZEN P 2400
- Cadastral map
- Area
- 12,145 m²
- Ownership situation
- Full ownership
Exterior space
- Location
- Alongside a quiet road, outside the built-up area, rural and unobstructed view
- Garden
- Back garden, surrounded by garden, front garden and sun terrace
- Back garden
- 600 m² (20.00 metre deep and 30.00 metre wide)
- Garden location
- Located at the southwest with rear access
Storage space
- Shed / storage
- Detached brick storage
- Facilities
- Loft, electricity and running water
- Insulation
- No insulation
Garage
- Type of garage
- Attached brick garage
- Capacity
- 1 car
- Facilities
- Electrical door, electricity and running water
Parking
- Type of parking facilities
- Parking on private property and public parking
Photos 53
© 2001-2024 funda




















































