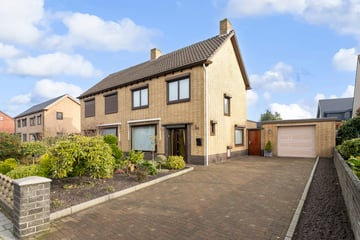
Description
Aan een van de mooiste straten van St. Willebrord ligt deze twee-onder-een-kapwoning op een royaal perceel van ca. 450m2. Naast de woning is een ruime garage en een oprit met ruimte voor meerdere auto’s. Een leuke woning met veel mogelijkheden!
BEGANE GROND
Op de begane grond zijn de hal, woonkamer, keuken en bijkeuken.
ENTREE WONING
Via de entree bereik je de hal van de woning, de hal is afgewerkt met laminaat. De toiletruimte is geheel betegeld en voorzien van een zwevend closet met fonteintje. Onder de trap is een handige kelderkast. De meterkast is voorzien van 4 groepen met aardlekschakelaars.
WOONKAMER
De lichte L-vormige woonkamer is afgewerkt met een laminaatvloer en schoonmetselwerk. De woonkamer staat in open verbinding met de sfeervolle woonkeuken.
KEUKEN
De woning is aan de achterzijde uitgebouwd waar de keuken en de bijkeuken zijn gesitueerd. De keuken is voorzien van diverse inbouwapparatuur waaronder een koelkast, 4-pits gaskookplaat en een oven. In de bijkeuken is de aansluiting voor de wasapparatuur. Via een loopdeur is de tuin bereikbaar.
EERSTE VERDIEPING
Op de eerste verdieping zijn 3 slaapkamers en de badkamer.
SLAAPKAMERS
Slaapkamer 1 voorzijde ca. 3,2 x 3,8 m.
Slaapkamer 2 achterzijde ca. 3,2 x 3,3 m.
Slaapkamer 3 achterzijde ca. 2,1 x 3,1 m.
De slaapkamers zijn afgewerkt met een laminaatvloer en gestuukt.
BADKAMER
De geheel betegelde badkamer is voorzien van een wastafelmeubel en een ruime inloopdouche. De badkamer heeft een lichte kleurstelling en is verder voorzien van een designradiator.
TWEEDE VERDIEPING
De tweede verdieping is bereikbaar via een vaste trap. Op de overloop is de cv-ketel. Hier is de vierde slaapkamer met een dakraam aan de achterzijde.
TUIN
De royale tuin is aangelegd met diverse borders, een gazon en een vijver. De tuin biedt veel privacy en er is zowel zon als schaduw te vinden.
GARAGE
De ruime garage heeft een spouwmuur en is voorzien van verwarming. Voor de garage is een ruime oprit met plaats voor meerdere auto’s.
ALGEMEEN
- goed onderhouden woning
- dubbele beglazing
- royale garage
- eigen oprit
Features
Transfer of ownership
- Last asking price
- € 395,000 kosten koper
- Asking price per m²
- € 2,948
- Status
- Sold
Construction
- Kind of house
- Single-family home, double house
- Building type
- Resale property
- Year of construction
- 1969
- Type of roof
- Gable roof covered with roof tiles
Surface areas and volume
- Areas
- Living area
- 134 m²
- External storage space
- 33 m²
- Plot size
- 476 m²
- Volume in cubic meters
- 473 m³
Layout
- Number of rooms
- 5 rooms (4 bedrooms)
- Number of bath rooms
- 1 bathroom and 1 separate toilet
- Number of stories
- 3 stories
- Facilities
- Skylight, rolldown shutters, and TV via cable
Energy
- Energy label
- Insulation
- Roof insulation and double glazing
- Heating
- CH boiler
- Hot water
- CH boiler
- CH boiler
- Gas-fired combination boiler from 2014, in ownership
Cadastral data
- RUCPHEN D 6085
- Cadastral map
- Area
- 476 m²
- Ownership situation
- Full ownership
Exterior space
- Location
- Alongside a quiet road and in residential district
- Garden
- Back garden, front garden and side garden
- Back garden
- 213 m² (17.00 metre deep and 12.50 metre wide)
- Garden location
- Located at the east with rear access
Garage
- Type of garage
- Detached brick garage
- Capacity
- 1 car
- Facilities
- Electrical door and electricity
Parking
- Type of parking facilities
- Parking on private property
Photos 43
© 2001-2025 funda










































