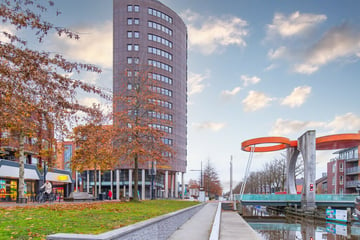
Description
PANORAMA UITZICHT!
APPARTEMENT TE KOOP IN HET CENTRUM VAN STADSKANAAL met (bijna) rondom uitzicht doordat er op elke verdieping maar 1 appartement aanwezig is!
Het appartement bevindt zich op de 11e verdieping van het appartementencomplex “Het Raethuys” direct bij alle noodzakelijke voorzieningen in het hart van het centrum van Stadskanaal. Het complex is voorzien van een liftinstallatie en intercomsysteem met camera. In de kelder is een eigen parkeerplaats en berging aanwezig.
INDELING:
Vanuit de lift direct naar eigen voordeur.
Hal, meterkast, slaap-/werkkamer met schuifwandkast, toilet met wandcloset, bijkeuken met Vaillant CV-gas combiketel (2014), geheel betegelde badkamer met ligbad, douchehoek, 2e wandcloset en wastafelmeubel, royale slaapkamer, royale en lichte woonkamer met schuifpui naar balkon, open keuken met inbouwapparatuur.
Het balkon is ook te gebruiken als tuinkamer/serre, rondom zijn verschuifbare glazen panelen geplaatst.
Het appartement is in 1999 gerealiseerd en uiteraard volledig geïsoleerd. Energielabel C.
Het appartement is grotendeels voorzien van een PVC-vloer en de woonkamer is voorzien van screens en airconditioning.
Keuken voorzien van inbouwvaatwasser, keramische kookplaat, koelkast, combi-magnetron en afzuigkap.
Bijdrage VVE bedraagt € 235,68 per maand.
KORTOM: Zoekt u een prachtig en ruim appartement met geweldig uitzicht over het Stadskanaal? Dan is dit uw kans!
Features
Transfer of ownership
- Last asking price
- € 389,000 kosten koper
- Asking price per m²
- € 3,215
- Original asking price
- € 398,000 kosten koper
- Status
- Sold
- VVE (Owners Association) contribution
- € 235.68 per month
Construction
- Type apartment
- Upstairs apartment (apartment)
- Building type
- Resale property
- Year of construction
- 1999
- Type of roof
- Flat roof covered with asphalt roofing
Surface areas and volume
- Areas
- Living area
- 121 m²
- Other space inside the building
- 10 m²
- Exterior space attached to the building
- 2 m²
- External storage space
- 10 m²
- Volume in cubic meters
- 370 m³
Layout
- Number of rooms
- 3 rooms (2 bedrooms)
- Number of bath rooms
- 1 bathroom and 1 separate toilet
- Bathroom facilities
- Shower, bath, toilet, and washstand
- Number of stories
- 1 story
- Located at
- 12th floor
- Facilities
- Air conditioning, outdoor awning, elevator, mechanical ventilation, sliding door, and TV via cable
Energy
- Energy label
- Insulation
- Completely insulated
- Heating
- CH boiler
- Hot water
- CH boiler
- CH boiler
- Vaillant HR (gas-fired combination boiler from 2014, in ownership)
Cadastral data
- ONSTWEDDE B 10824
- Cadastral map
- Ownership situation
- Full ownership
Exterior space
- Location
- Along waterway, in centre and unobstructed view
- Balcony/roof terrace
- Balcony present
Storage space
- Shed / storage
- Built-in
- Facilities
- Electricity
Garage
- Type of garage
- Underground parking
VVE (Owners Association) checklist
- Registration with KvK
- Yes
- Annual meeting
- Yes
- Periodic contribution
- Yes (€ 235.68 per month)
- Reserve fund present
- Yes
- Maintenance plan
- Yes
- Building insurance
- Yes
Photos 49
© 2001-2025 funda
















































