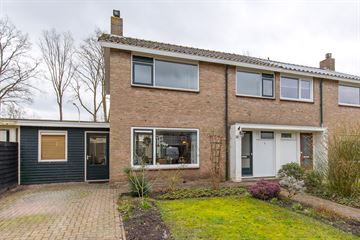
Description
Aan de rand van rustige woonwijk staat deze keuring onderhouden helft van dubbel woonhuis met aangebouwde hobbyruimte en overkapping op een perceel van 303m2. Op korte afstand van diverse voorzieningen als centrum, scholen, sport- en recreatiemogelijkheden gelegen.
Indeling: Hal, meterkast, modern geheel betegeld toilet, lichte woonkamer met houtkachel en tuindeur, kelderkast, eetkeuken met nette keukeninrichting, achterhal, wasruimte met CV-ketel, slaap/-werkkamer. De begane grond is voorzien van laminaatvloer.
Eerste verdieping: Overloop met vaste kast, 4 slaapkamers waarvan 1 met deur naar balkon en 2 met vaste kasten, geheel betegelde badkamer voorzien van een douche en wastafel.
Vlizotrap naar zolderberging.
De woning is omstreeks 1963 gebouwd en voorzien van grotendeels dubbel glas (deels HR++ glas), dak- en muurisolatie. De kruipruimte is voorzien van bodemisolatie (EPS parels HR++). Energielabel C.
In december 2022 zijn er enkele kunststof kozijnen geplaatst. De houten kozijnen aan de voorzijde verdieping zijn in 2003 vernieuwd.
Verwarming door middel van CV combiketel ATAG (2019).
De platte daken zijn vernieuwd in december 2020 en mei 2021. Voorzien van kunststof boeidelen.
De keuken is in 2017 gerenoveerd en is voorzien van een inbouwvaatwasser, inductie kookplaat, oven en afzuigkap.
De garage is verbouwd tot geïsoleerde en verwarmde hobby-/werkruimte met eigen toegangsdeur.
De tuin is op het zuiden gelegen en biedt veel privacy.
Features
Transfer of ownership
- Last asking price
- € 249,500 kosten koper
- Asking price per m²
- € 1,965
- Status
- Sold
Construction
- Kind of house
- Single-family home, double house
- Building type
- Resale property
- Year of construction
- 1963
- Type of roof
- Gable roof covered with roof tiles
Surface areas and volume
- Areas
- Living area
- 127 m²
- Other space inside the building
- 13 m²
- Exterior space attached to the building
- 8 m²
- Plot size
- 303 m²
- Volume in cubic meters
- 378 m³
Layout
- Number of rooms
- 7 rooms (6 bedrooms)
- Number of bath rooms
- 1 bathroom and 1 separate toilet
- Bathroom facilities
- Shower and sink
- Number of stories
- 2 stories and an attic
- Facilities
- TV via cable
Energy
- Energy label
- Insulation
- Roof insulation, double glazing, partly double glazed and insulated walls
- Heating
- CH boiler and wood heater
- Hot water
- CH boiler
- CH boiler
- ATAG (gas-fired combination boiler from 2019, in ownership)
Cadastral data
- ONSTWEDDE B 11646
- Cadastral map
- Area
- 286 m²
- Ownership situation
- Full ownership
- ONSTWEDDE B 12795
- Cadastral map
- Area
- 17 m²
- Ownership situation
- Full ownership
Exterior space
- Location
- Alongside a quiet road and in residential district
- Garden
- Back garden and front garden
- Back garden
- 94 m² (12.50 metre deep and 7.50 metre wide)
- Garden location
- Located at the southeast
- Balcony/roof terrace
- Balcony present
Storage space
- Shed / storage
- Attached brick storage
- Facilities
- Electricity and heating
- Insulation
- Roof insulation and insulated walls
Photos 55
© 2001-2025 funda






















































