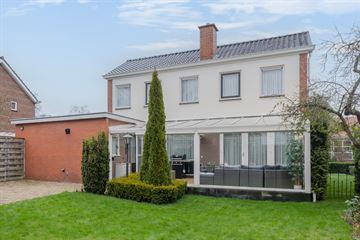
Description
Prachtige vrijstaande woning met riante tuinkamer, 4 slaapkamers, tuinhuis en aangebouwde garage, gelegen op een perceel van 405 m² met de supermarkt gelijk om de hoek.
Indeling:
entree, wandcloset, provisiekelder, royale woonkamer met open haard en open keuken (samen ca. 40 m²), royale tuinkamer/serre (ca. 29 m²), bijkeuken en doorloop naar de garage.
1e Verdieping:
overloop met vaste kast, 4 slaapkamers (ca. 6, 7, 10 en 13 m²) en complete badkamer (ligbad met douche, wastafelmeubel en wandcloset).
2e Verdieping:
zolderberging via vlizotrap.
INFO:
De woning is voorzien van een Intergas HRE combi-ketel, bouwjaar 2023.
Het dak is in 2013 vernieuwd en voorzien van 10 cm dikke dakplaten (Isobouw).
Keralit betimmering aan de voorzijde is in 2023 vernieuwd.
Het huis is grotendeels voorzien van laminaat.
De aluminium serre is voorzien van zonnewering, screens en schuifwand en is bereikbaar via tuindeuren in de woonkamer.
De woning is voorzien van dag-, vloer- en muurisolatie.
Het huis beschikt over kunststof goten en windveren.
2 slaapkamers zijn voorzien van een vaste kast.
De garage beschikt over een elektrisch bedienbare deur.
De kozijnen zijn in 2022 aan de buitenzijde geschilderd.
De achtertuin is op het zuid-westen gesitueerd.
Features
Transfer of ownership
- Last asking price
- € 345,000 kosten koper
- Asking price per m²
- € 3,165
- Status
- Sold
Construction
- Kind of house
- Single-family home, detached residential property
- Building type
- Resale property
- Year of construction
- 1960
- Type of roof
- Gable roof covered with roof tiles
Surface areas and volume
- Areas
- Living area
- 109 m²
- Other space inside the building
- 23 m²
- Exterior space attached to the building
- 30 m²
- External storage space
- 12 m²
- Plot size
- 405 m²
- Volume in cubic meters
- 632 m³
Layout
- Number of rooms
- 6 rooms (4 bedrooms)
- Number of bath rooms
- 1 bathroom and 1 separate toilet
- Bathroom facilities
- Shower, bath, toilet, and washstand
- Number of stories
- 2 stories, an attic, and a basement
- Facilities
- Outdoor awning, flue, sliding door, and TV via cable
Energy
- Energy label
- Insulation
- Roof insulation, double glazing, insulated walls and floor insulation
- Heating
- CH boiler and fireplace
- Hot water
- CH boiler
- CH boiler
- Intergas HRE (gas-fired combination boiler from 2023, in ownership)
Cadastral data
- WILDERVANK E 3467
- Cadastral map
- Area
- 405 m²
- Ownership situation
- Full ownership
Exterior space
- Location
- Alongside a quiet road
- Garden
- Back garden and front garden
- Back garden
- 510 m² (17.00 metre deep and 30.00 metre wide)
- Garden location
- Located at the southwest
- Balcony/roof terrace
- Balcony present
Storage space
- Shed / storage
- Detached wooden storage
Garage
- Type of garage
- Attached brick garage
- Capacity
- 1 car
- Facilities
- Electrical door and heating
Parking
- Type of parking facilities
- Parking on private property
Photos 53
© 2001-2025 funda




















































