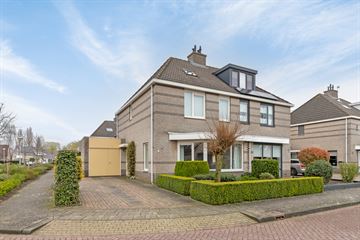This house on funda: https://www.funda.nl/en/detail/koop/verkocht/staphorst/huis-patrijs-13/43411711/

Description
In een kindvriendelijke woonwijk (Staphorst-Zuid), nabij scholen en winkels, staat dit ruime HELFT VAN DUBBEL WOONHUIS met aangebouwde stenen GARAGE en achtertuin welke ook middels een brede achterom langs de garage bereikbaar is. De woning is gebouwd in 1995 en is keurig onderhouden. In de achtertuin staat nog een royale houten schuur, welke is voorzien van elektra, de oprit biedt ruime voor minimaal 2 auto's!
Deze woning heeft een eigen website met daarop full screen (360) graden foto's, een video, informatie over de buurt en vele extra's. Download de brochure en klik op de link om naar de website te gaan!
INDELING:
BEGANE GROND: Entree/hal met trapopgang naar de eerste verdieping en toiletruimte, straatgerichte woonkamer met fraaie erker waardoor veel lichtinval, open keuken met inbouwapparatuur (o.a. 4-pits keramische kookplaat, koelkast,combi-magnetron en vaatwasser), zeer ruime bijkeuken met opstelplaats voor het witgoed en extra keukenblok, doorgang naar de aangebouwde garage.
1E VERDIEPING: Overloop met royale inloopkast, 3 goede slaapkamers van 7m2, 8, en 12 m2 waarvan 1 slaapkamer is voorzien van een vaste wastafel, ruime badkamer met douchecabine, ligbad, 2 vaste wastafels en 2e toilet, vaste trap naar ....
2E VERDIEPING: Overloop met cv-kast (Intergas hre, bouwjaar 2015), nog eens 2 ruime slaapkamers met veel bergruimte achter de schotten. Vanuit de inloopkast is de vliering bereikbaar.
Nieuwsgierig geworden? Bel ons gauw voor een afspraak op 0522-252200.
Features
Transfer of ownership
- Last asking price
- € 392,500 kosten koper
- Asking price per m²
- € 3,191
- Status
- Sold
Construction
- Kind of house
- Single-family home, double house
- Building type
- Resale property
- Year of construction
- 1995
- Type of roof
- Hipped roof covered with roof tiles
Surface areas and volume
- Areas
- Living area
- 123 m²
- Other space inside the building
- 17 m²
- Exterior space attached to the building
- 1 m²
- External storage space
- 9 m²
- Plot size
- 251 m²
- Volume in cubic meters
- 497 m³
Layout
- Number of rooms
- 6 rooms (5 bedrooms)
- Number of bath rooms
- 1 separate toilet
- Number of stories
- 2 stories and an attic with a loft
- Facilities
- Skylight and mechanical ventilation
Energy
- Energy label
- Insulation
- Roof insulation, double glazing, insulated walls and floor insulation
- Heating
- CH boiler
- Hot water
- CH boiler
- CH boiler
- Intergas hre (gas-fired combination boiler from 2015, in ownership)
Cadastral data
- STAPHORST AA 4534
- Cadastral map
- Area
- 251 m²
- Ownership situation
- Full ownership
Exterior space
- Location
- Alongside a quiet road and in residential district
- Garden
- Back garden, front garden and sun terrace
- Back garden
- 84 m² (8.40 metre deep and 10.00 metre wide)
- Garden location
- Located at the northeast with rear access
Storage space
- Shed / storage
- Detached wooden storage
- Facilities
- Electricity
Garage
- Type of garage
- Attached brick garage
- Capacity
- 1 car
- Facilities
- Electricity and running water
Parking
- Type of parking facilities
- Parking on private property and public parking
Photos 44
© 2001-2024 funda











































