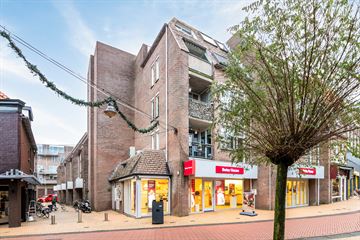
Description
Wilt u betaalbaar wonen in het centrum van Steenwijk? Het kan!
Op de derde verdieping van een kleinschalig appartementencomplex in het centrum van Steenwijk bieden wij een compact maar compleet appartement met berging aan.
Via de hoofdentree met brievenbussen en bellentableau op de begane grond komt u via de trapopgang of lift bij de entree van het appartement.
Globale indeling appartement: Entree, hal, berging met opstelplaats t.b.v. de cv combiketel, slaapkamer, toilet met closet en fonteintje, badkamer met douche, wastafel en opstelplaats voor de wasmachine, straatgerichte woonkamer met balkon, half open keuken met keukenblok in neutrale kleurstelling en voorzien van inbouwapparatuur.
In de binnenstad van Steenwijk treft U een gevarieerd aanbod van winkels en een keur aan sfeervolle horecagelegenheden en historische bezienswaardigheden aan. In het centrum bevinden zich het sociaal-cultureel centrum "de Meenthe" , een bioscoop, een Intercity NS-station en een Medisch Centrum.
Rondom het centrum is het mogelijk om gratis te parkeren in de openbare ruimte. In en direct rond het centrum zijn “blauwe” zones aanwezig. Rond het centrum zijn verschillende locaties voor lang-parkeren beschikbaar bijvoorbeeld in de parkeergarage Gasthuispoort aan de Vendelweg / Hogewal, de parkeerterreinen bij de Oostwijkstraat of bij het station.
Steenwijk ligt in de Kop van Overijssel en maakt onderdeel uit van de gemeente Steenwijkerland. Steenwijk vormt de toegangspoort naar het Nationale park Weerribben-Wieden en is centraal gelegen tussen het watergebied van Noordwest-Overijssel en de recreatie- en natuurgebieden van Zuidwest-Drenthe en Zuidoost-Friesland. Ideaal voor de natuurliefhebbers, en liefhebbers van watersport, wandelen en/of fietsen. Door het NS - intercitystation en de uitstekende ontsluiting via A32 is Steenwijk uitstekend bereikbaar.
Features
Transfer of ownership
- Last asking price
- € 125,000 kosten koper
- Asking price per m²
- € 2,551
- Status
- Sold
- VVE (Owners Association) contribution
- € 155.53 per month
Construction
- Type apartment
- Galleried apartment
- Building type
- Resale property
- Year of construction
- 1984
Surface areas and volume
- Areas
- Living area
- 49 m²
- Exterior space attached to the building
- 2 m²
- External storage space
- 3 m²
- Volume in cubic meters
- 163 m³
Layout
- Number of rooms
- 2 rooms (1 bedroom)
- Number of bath rooms
- 1 bathroom and 1 separate toilet
- Bathroom facilities
- Shower and sink
- Number of stories
- 1 story
- Located at
- 3rd floor
Energy
- Energy label
- Insulation
- Double glazing
- Heating
- CH boiler
- Hot water
- CH boiler
- CH boiler
- Remeha (gas-fired combination boiler from 2016, in ownership)
Cadastral data
- STEENWIJK E 6639
- Cadastral map
- Ownership situation
- Full ownership
- STEENWIJK E 6639
- Cadastral map
- Ownership situation
- Full ownership
Exterior space
- Location
- In centre
- Balcony/roof terrace
- Balcony present
VVE (Owners Association) checklist
- Registration with KvK
- Yes
- Annual meeting
- Yes
- Periodic contribution
- Yes (€ 155.53 per month)
- Reserve fund present
- Yes
- Maintenance plan
- Yes
- Building insurance
- Yes
Photos 22
© 2001-2025 funda





















