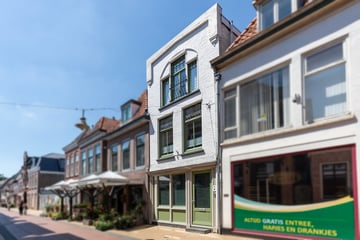
Description
Deze woning, volledig gerenoveerd in 2019/2020, belichaamt een harmonieuze samensmelting van duurzaamheid en een centrale ligging in het historisch centrum van vestingstad Steenwijk. Met een gas loos ontwerp en een energielabel A, vormt deze woning een voorbeeld hoe historisch erfgoed en hedendaagse duurzaamheid hand in hand kunnen gaan. De woning is hierbij voorzien van een warmtepomp en 12 zonnepanelen.
U wordt verwelkomd op de begane grond in de ruime hal/entree met toegang tot de berging, het toilet en de woonkeuken. De woonkeuken vormt het hart van deze woning. De Siematic keuken is voorzien van een kookeiland met
inbouwapparatuur te weten een inductiekookplaat met interne afzuiging, vaatwasser, quooker, grote koelkast, magnetron en oven. Uniek aan deze woonlaag is de lichtstraat aan de achterzijde, daar waar perfect een eettafel kan staan. Deze ruimte nodigt uit tot culinaire creativiteit en biedt een heerlijke ambiance om samen te komen en te genieten.
Op de eerste verdieping bevindt zich de woonkamer aan de voorzijde van de woning. Let hierbij op de authentieke glas-in-loodramen, deze creëren een warme en uitnodigende sfeer. Naar achter toe vinden we de handige pantry, hier kan een koffie automaat of kleine koelkast staan. Hierdoor wordt het gemakkelijk om drankjes en snacks te serveren zonder de keuken op de begane grond te hoeven betreden.
Het dakterras, toegankelijk aan de achterzijde op de eerste verdieping, biedt een uniek plekje met een prachtig zicht op de geliefde Steenwijker toren.
Op de tweede verdieping vinden we de twee slaapkamers en de goed uitgeruste badkamer. Er bevindt zich een slaapkamer aan de voor- en een aan de achterzijde. De slaapkamer aan de achterzijde is voorzien met een balkon met óók een prachtig zicht op de Steenwijker toren. De badkamer is voorzien van tweede toilet, inloopdouche, wastafelmeubel, wasmachine aansluiting en elektrische vloerverwarming.
De woning is gelegen in de Gasthuisstraat, een gezellige woon-winkelstraat, centraal gesitueerd tussen de stadswallen en nabij de markt en de hoofwinkelstraten. Het is een prachtige locatie om heerlijk te genieten. Op het dakterras, op een terrasje in het gezellige stadscentrum óf wandelen in Stadspark Rams Woerthe óf op de nabij gelegen Steenwijker kamp. Hier is alles dichtbij!
Features
Transfer of ownership
- Last asking price
- € 325,000 kosten koper
- Asking price per m²
- € 2,621
- Status
- Sold
Construction
- Kind of house
- Single-family home, row house
- Building type
- Resale property
- Year of construction
- 1920
- Type of roof
- Flat roof
Surface areas and volume
- Areas
- Living area
- 124 m²
- Exterior space attached to the building
- 16 m²
- Plot size
- 63 m²
- Volume in cubic meters
- 420 m³
Layout
- Number of rooms
- 5 rooms (2 bedrooms)
- Number of bath rooms
- 1 bathroom and 1 separate toilet
- Bathroom facilities
- Walk-in shower, toilet, underfloor heating, and washstand
- Number of stories
- 3 stories
- Facilities
- Balanced ventilation system, outdoor awning, skylight, optical fibre, passive ventilation system, TV via cable, and solar panels
Energy
- Energy label
- Insulation
- Completely insulated
- Heating
- Heat recovery unit and heat pump
- Hot water
- Electrical boiler
Cadastral data
- STEENWIJK E 5169
- Cadastral map
- Area
- 63 m²
- Ownership situation
- Full ownership
Exterior space
- Location
- In centre
- Balcony/roof terrace
- Roof terrace present and balcony present
Parking
- Type of parking facilities
- Public parking
Photos 49
© 2001-2025 funda
















































