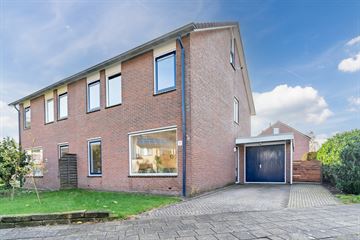This house on funda: https://www.funda.nl/en/detail/koop/verkocht/steenwijk/huis-stuwwal-25/88764771/

Description
In de wijk Nieuwe Gagels ligt deze goed onderhouden ruime 2-onder-1 kap woning (1988) met een aangebouwde bijkeuken en garage op een ruime kavel van 271 m² grond.
Indeling Begane grond: entree, meterkast, toilet met fontein, zonnige royale L-vormige woonkamer, half-open keuken met keukeninrichting in hoekopstellingen en alle inbouwapparatuur (kookplaat, wasemkap, koelkast, combi magnetron en vaatwasser), aangebouwde bijkeuken met tuindeur en witgoedaansluitingen en loopdeur naar de eveneens aangebouwde stenen garage die is voorzien van fraaie houten entreedeuren.
Eerste verdieping: overloop met raampartij, 3 ruime slaapkamers en een zeer ruime badkamer met douchehoek, wastafelmeubel en een toilet.
Tweede verdieping: ruime overloop met veel bergruimte en een royale slaapkamer met dakraam.
Deze royale woning is goed onderhouden en is mooi op een hoek gelegen, heeft zonnepanelen en vloerverwarming!. De achtertuin met zonneterras is gelegen op het zuiden. Het geheel is gelegen aan een rustige straat nagenoeg aan de rand van een leuke woonwijk met goede voorzieningen, vlakbij het leuke centrum van Steenwijk maar ook de aansluiting met de A32.
Kortom een leuke ruime woning met garage op een plezierige locatie! Maak snel een afspraak voor een bezichtiging.
Features
Transfer of ownership
- Last asking price
- € 365,000 kosten koper
- Asking price per m²
- € 2,535
- Status
- Sold
Construction
- Kind of house
- Single-family home, double house
- Building type
- Resale property
- Year of construction
- 1988
- Type of roof
- Gable roof covered with roof tiles
- Quality marks
- Energie Prestatie Advies
Surface areas and volume
- Areas
- Living area
- 144 m²
- Other space inside the building
- 17 m²
- Exterior space attached to the building
- 4 m²
- Plot size
- 271 m²
- Volume in cubic meters
- 566 m³
Layout
- Number of rooms
- 5 rooms (4 bedrooms)
- Number of bath rooms
- 1 bathroom and 1 separate toilet
- Bathroom facilities
- Shower, toilet, and washstand
- Number of stories
- 3 stories
- Facilities
- Outdoor awning, skylight, and solar panels
Energy
- Energy label
- Insulation
- Roof insulation, double glazing, insulated walls and floor insulation
- Heating
- CH boiler and partial floor heating
- Hot water
- CH boiler
- CH boiler
- Gas-fired combination boiler from 2022, in ownership
Cadastral data
- STEENWIJK B 1720
- Cadastral map
- Area
- 271 m²
- Ownership situation
- Full ownership
Exterior space
- Location
- Alongside a quiet road and in residential district
- Garden
- Back garden
- Back garden
- 110 m² (10.00 metre deep and 11.00 metre wide)
- Garden location
- Located at the south with rear access
Garage
- Type of garage
- Attached brick garage
- Capacity
- 1 car
- Facilities
- Electricity
Parking
- Type of parking facilities
- Parking on private property
Photos 52
© 2001-2024 funda



















































