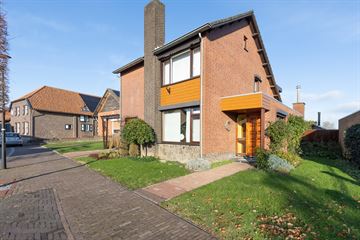This house on funda: https://www.funda.nl/en/detail/koop/verkocht/susteren/huis-zilstraat-45/88783842/

Description
Op een fraaie, landelijke locatie in de kern Dieteren ligt dit goed onderhouden vrijstaand woonhuis met garage, bergingen en een grote tuin met weiland op een riant perceel van 1.635 m², met een vrij uitzicht en veel vrijheid aan de achterzijde.
De woning is op degelijke wijze gebouwd omstreeks 1964, ruim ingedeeld en is prachtig gelegen op loopafstand van het fraaie natuur- en wandelgebied “de Doort”.
INDELING EN AFWERKING:
Souterrain:
Provisiekelder (12 m²).
Begane grond:
Hal (14 m²) met tegelvloer, toilet met fonteintje, woonkamer (27 m²) met parketvloer, dichte keuken (12 m²) met tegelvloer en een keukenopstelling v.v. een keramische kookplaat, afzuigkap, oven, magnetron, koelkast en vaatwasser, bijkeuken (16 m²) en de vrijstaande garage.
De goed verzorgde en diepe achtertuin is gelegen op het noordoosten en beschikt over diverse bergingen, een overkapping, achterom en veel privacy.
1e Verdieping:
Op de 1e verdieping bevinden zich de overloop, 4 slaapkamers (15 m², 12 m², 12 m² en 8 m²) en de badkamer (4 m²) met ligbad, wastafel met meubel en toilet.
2e Verdieping:
Bereikbaar via een vlizotrap, zolderberging.
ALGMEEN:
Energielabel E.
O.a. voorzien van houten kozijnen, deels dubbele beglazing, rolluiken en een Nefit HR combiketel (bouwjaar ca. 2007).
Perceel 1.635 m², woonoppervlakte circa 127 m².
Features
Transfer of ownership
- Last asking price
- € 395,000 kosten koper
- Asking price per m²
- € 3,110
- Status
- Sold
Construction
- Kind of house
- Single-family home, detached residential property
- Building type
- Resale property
- Year of construction
- 1964
- Type of roof
- Gable roof covered with roof tiles
- Quality marks
- Energie Prestatie Advies
Surface areas and volume
- Areas
- Living area
- 127 m²
- Other space inside the building
- 31 m²
- External storage space
- 38 m²
- Plot size
- 1,635 m²
- Volume in cubic meters
- 520 m³
Layout
- Number of rooms
- 6 rooms (4 bedrooms)
- Number of bath rooms
- 1 bathroom and 1 separate toilet
- Bathroom facilities
- Bath, sink, and washstand
- Number of stories
- 3 stories and a basement
- Facilities
- Rolldown shutters and TV via cable
Energy
- Energy label
- Heating
- CH boiler
- Hot water
- CH boiler
- CH boiler
- Nefit HR combi (gas-fired combination boiler from 2007, in ownership)
Cadastral data
- SUSTEREN G 1773
- Cadastral map
- Area
- 210 m²
- Ownership situation
- Full ownership
- SUSTEREN G 1457
- Cadastral map
- Area
- 1,425 m²
- Ownership situation
- Full ownership
Exterior space
- Location
- Alongside a quiet road, in wooded surroundings, in residential district and unobstructed view
- Garden
- Back garden
- Back garden
- 1,104 m² (69.00 metre deep and 16.00 metre wide)
- Garden location
- Located at the northeast with rear access
Storage space
- Shed / storage
- Detached wooden storage
Garage
- Type of garage
- Detached brick garage
- Capacity
- 1 car
Photos 50
© 2001-2024 funda

















































