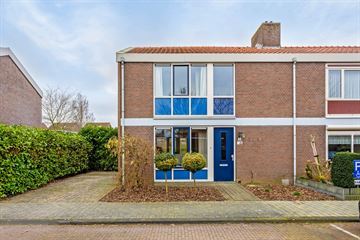
Description
LET OP: Betreft een bieden vanaf prijs!
Bent u op zoek naar een hoekwoning op loopafstand van het centrum?
Deze verrassend ruime woning beschikt over 3 slaapkamers op de eerste verdieping en ruime bergzolder.
De woning staat op een perceel van maar liefst 360 m2 eigen grond en de diepe achtertuin is gelegen op het zuidwesten waar er altijd een plekje is in de zon of schaduw.
Dus wacht niet lang en plan een bezichtiging in!
Woning:
Inhoud ca. 383 m³
Woonoppervlakte ca 99 m²
Perceeloppervlakte: 360 m²
Indeling:
Begane grond:
Bij binnenkomst bevindt zich een entree met een garderobe, meterkast, trapopgang en een toilet. In de ruime kelder, waar je goed kan staan, is er veel bergruimte.
Vanuit de hal komt u in de woonkamer met houten vloer. Door de vele ramen komt er veel licht in de woonkamer en aan de achterzijde bieden de openslaande deuren je toegang tot de achtertuin.
De keuken is in een hoekopstelling en beschikt over diverse inbouwapparatuur zoals combimagnetron, gasfornuis, afzuigkap en vaatwasser.
Vanuit de keuken loopt u de bijkeuken in waar de aansluiting is voor wasapparatuur. Tevens is hier de toegang tot een kleine berging en de achtertuin.
Eerste verdieping:
Vanaf de ruime overloop treft u 3 slaapkamers en de badkamer.
De hoofdslaapkamer is gelegen aan de achterzijde van de woning en is ruim. Ook de twee andere kamers bieden meer dan genoeg ruimte.
De badkamer beschikt over een douche en wastafel.
Bergzolder:
Via een vlizo trap komt u op de bergzolder waar ook de CV-opstelling is.
Tuin:
De woning staat op een perceel van maar liefst 360 m2 en de achtertuin is gelegen op het zuidwesten.
Naast het huis is de mogelijkheid om te parkeren. Achter in de diepe achtertuin staat nog een houten berging.
Bijzonderheden:
* Woning beschikt over 3 slaapkamers
* De woning beschikt over HR++ beglazing
* Op loopafstand van alle voorzieningen die Swifterbant heeft
* Privé parkeerplek naast het huis
Bestemming:
Woonbestemming
Kadastrale gegevens:
Gemeente Dronten, sectie G, nummer 2464, totaal groot ca 3 a 60 ca.
Vraagprijs:
€ 298.000,- k.k. (Bieden vanaf)
Aanvaarding:
In overleg
Afspraken uitsluitend via:
Afspraken voor bezichtigingen kunnen uitsluitend bij VSO makelaars & taxateurs gemaakt worden.
Voor nadere informatie en/of afspraken voor een bezichtiging kunt u contact opnemen met:
VSO makelaars & taxateurs
De Bolder 2
8251 KC Dronten
Contactpersoon:
Thijs Slettenhaar
Features
Transfer of ownership
- Last asking price
- € 298,000 kosten koper
- Asking price per m²
- € 3,010
- Status
- Sold
Construction
- Kind of house
- Single-family home, corner house
- Building type
- Resale property
- Year of construction
- 1962
- Type of roof
- Gable roof covered with roof tiles
Surface areas and volume
- Areas
- Living area
- 99 m²
- Other space inside the building
- 4 m²
- External storage space
- 8 m²
- Plot size
- 360 m²
- Volume in cubic meters
- 383 m³
Layout
- Number of rooms
- 5 rooms (3 bedrooms)
- Number of bath rooms
- 1 bathroom and 1 separate toilet
- Bathroom facilities
- Shower and sink
- Number of stories
- 2 stories and a loft
- Facilities
- Optical fibre and TV via cable
Energy
- Energy label
- Insulation
- Roof insulation, double glazing, insulated walls and floor insulation
- Heating
- CH boiler
- Hot water
- CH boiler
- CH boiler
- Nefit (gas-fired combination boiler from 2011, in ownership)
Cadastral data
- DRONTEN G 2464
- Cadastral map
- Area
- 358 m²
- Ownership situation
- Full ownership
- DRONTEN G 2727
- Cadastral map
- Area
- 2 m²
- Ownership situation
- Full ownership
Exterior space
- Garden
- Back garden, front garden and side garden
- Back garden
- 264 m² (22.00 metre deep and 12.00 metre wide)
- Garden location
- Located at the southwest with rear access
Storage space
- Shed / storage
- Detached wooden storage
- Facilities
- Electricity
Parking
- Type of parking facilities
- Parking on private property and public parking
Photos 31
© 2001-2024 funda






























