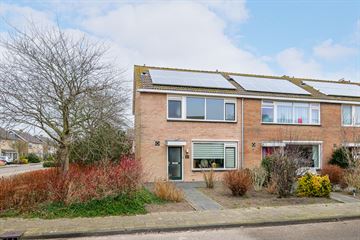
Description
Onderhoudsarm en energiezuinig wonen? Dit is je kans!
Deze keurig onderhouden eindwoning heeft een praktische indeling. Via de hal met meterkast en toilet kom je in de ruime en lichte doorzon woonkamer. De open keuken heeft een hoekopstelling en is v.v. gaskookplaat, afzuigkap, koel-/vrieskast, vaatwasser en Quooker.
Via de keukendeur kom je in de achtertuin welke is gelegen op het zonnige noordwesten. Je kan hier heerlijk van de middag en avondzon genieten! De tuin heeft een mooie veranda, waar je ook op de regenachtige dagen droog kunt zitten. Achterin de tuin vind je de ruime stenen berging voor de fietsen en opslag van tuinmeubelen en gereedschap.
Op de verdieping bevinden zich de 3 slaapkamers en de badkamer. De nette badkamer heeft een inloopdouche, wastafelmeubel, toilet en elektrische vloerverwarming. Met een vaste trap is de zolderverdieping bereikbaar.
De zolderverdieping is onlangs gerenoveerd en v.v. een grote kunststof dakkapel waardoor er een prachtige 4e slaapkamer is gecreëerd. Ook de voorzolder is hierdoor een stuk ruimer geworden en hier is een mooie wasruimte gerealiseerd.
Bijzonderheden
- Energielabel B
- Gevel en kruipruimte extra geïsoleerd
- 10 zonnepanelen (2900kWh)
- Kunststof kozijnen met HR++ glas
- Kunststof dakkapel (2023)
- Horren in de keuken, slaapkamers en op zolder
- Zolderdak extra geïsoleerd (2023)
- Schuur opnieuw gevoegd (2023)
- Hybride cv-ketel Intergas (2022)
Interesse in dit huis? Maak een afspraak voor een bezichtiging of schakel direct uw eigen NVM-aankoopmakelaar in. Uw NVM-aankoopmakelaar komt op voor úw belang en bespaart u tijd, geld en zorgen.
Features
Transfer of ownership
- Last asking price
- € 330,000 kosten koper
- Asking price per m²
- € 2,946
- Status
- Sold
Construction
- Kind of house
- Single-family home, corner house
- Building type
- Resale property
- Year of construction
- 1972
- Type of roof
- Gable roof covered with roof tiles
Surface areas and volume
- Areas
- Living area
- 112 m²
- External storage space
- 10 m²
- Plot size
- 168 m²
- Volume in cubic meters
- 375 m³
Layout
- Number of rooms
- 6 rooms (4 bedrooms)
- Number of bath rooms
- 1 bathroom and 1 separate toilet
- Bathroom facilities
- Shower, toilet, and washstand
- Number of stories
- 2 stories and an attic
- Facilities
- Optical fibre and solar panels
Energy
- Energy label
- Insulation
- Roof insulation, energy efficient window, insulated walls and floor insulation
- Heating
- CH boiler
- Hot water
- CH boiler
- CH boiler
- Intergas hybride (gas-fired combination boiler from 2022, in ownership)
Cadastral data
- ZIJPE A 2928
- Cadastral map
- Area
- 168 m²
- Ownership situation
- Full ownership
Exterior space
- Garden
- Back garden and front garden
- Back garden
- 84 m² (12.00 metre deep and 7.00 metre wide)
- Garden location
- Located at the northwest with rear access
Storage space
- Shed / storage
- Detached brick storage
- Facilities
- Electricity
Parking
- Type of parking facilities
- Public parking
Photos 41
© 2001-2024 funda








































