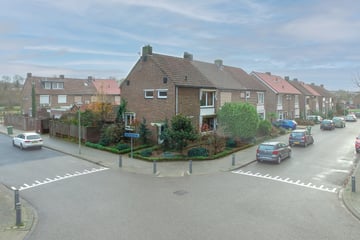
Description
Starters, klussers opgelet!!
Sint Vincentiusstraat 2 in Tegelen is een renovatie behoeftige hoekwoning met garage die mogelijkheden biedt.
Ze is onder andere uitgerust met een ruime L-vormige woonkamer, half open keuken, 3 slaapkamers, een 2de verdieping die veel mogelijkheden biedt, een ruime garage met oprit en een geheel omheinde achtertuin die doorloopt naar de zij- en voortuin.
Deze leuke hoekwoning is op een rustige locatie gelegen tegenover het Annahuis en op korte afstand van het Tegelse winkelcentrum, het treinstation en diverse uitvalswegen.
Begane grond
Hal voorzien van tegelvloer met garderobe nis en meterkast en de beklede trap richting de eerste verdieping. Het geheel betegeld toilet heeft een fonteintje en raam. Loopdeur naar de woonkamer.
Ruime L-vormige woonkamer (ca. 35m²) met houten vloer, trapkast, schuifpui naar het overdekte terras en doorgang naar de keuken. In de open keuken (ca. 9m²) zijn een koelkast, 4-pits gas op glas kookplaat en afzuigkap aanwezig. In de onder en boven kasten is voldoende opbergruimte. Een loopdeur biedt toegang tot het overdekt terras.
1ste verdieping
Vanuit de overloop met houten vloer zijn de 3 slaapkamers, de wasruimte en de badkamer bereikbaar.
Slaapkamer 1 (ca. 6,5m²) v.v. een laminaatvloer, de vaste trap naar de zolder en een vaste muurkast.
Slaapkamer 2 (ca. 10,5m²) tevens v.v. een laminaatvloer en een vaste muurkast (verhuisraam)/
Slaapkamer 3 (ca. 11m²) v.v. een houten vloer.
De badkamer (ca. 5,5m²) is geheel betegeld en voorzien van een vaste wastafel + meubel, inloopdouche, toilet, designradiator en mechanische ventilatie. Het raam zorgt voor daglicht en tevens natuurlijke ventilatie.
Separate wasruimte v.v. witgoedaansluiting.
Zolder
De tweede verdieping is bereikbaar door middel van de vaste trap vanuit een van de slaapkamers op de eerste verdieping. Het is een ruime kamer die bijvoorbeeld kan dienen als hobbyruimte, speelkamer of werkplek aan huis. De ruimte is voorzien van de cv-ketel Vaillant (2018 huur, dient overgenomen te worden) en een dakraam.
Tuin
De geheel omheinde achtertuin is bereikbaar door de vrije achterom. Er zijn een overdekt terras, een vijver en een grote border met beplanting aanwezig. De ruime garage (ca. 17m²) is voorzien van een rolpoort, vliering en elektra. Daarvoor bevindt zich de oprit waar plek is voor 1 auto.
Bijzonderheden
- Kunststof kozijnen met dubbel glas.
- Spouwmuur isolatie.
- Woning mag gerenoveerd worden.
- Energielabel C.
Features
Transfer of ownership
- Last asking price
- € 225,000 kosten koper
- Asking price per m²
- € 2,123
- Status
- Sold
Construction
- Kind of house
- Single-family home, corner house
- Building type
- Resale property
- Year of construction
- 1956
- Type of roof
- Gable roof covered with roof tiles
Surface areas and volume
- Areas
- Living area
- 106 m²
- Exterior space attached to the building
- 12 m²
- External storage space
- 17 m²
- Plot size
- 270 m²
- Volume in cubic meters
- 424 m³
Layout
- Number of rooms
- 5 rooms (4 bedrooms)
- Number of bath rooms
- 1 bathroom and 1 separate toilet
- Bathroom facilities
- Walk-in shower, toilet, sink, and washstand
- Number of stories
- 3 stories
- Facilities
- Skylight, mechanical ventilation, and sliding door
Energy
- Energy label
- Insulation
- Double glazing and insulated walls
- Heating
- CH boiler
- Hot water
- CH boiler
- CH boiler
- Gas-fired combination boiler from 2018, to rent
Cadastral data
- TEGELEN D 617
- Cadastral map
- Area
- 270 m²
- Ownership situation
- Full ownership
Exterior space
- Location
- In residential district
- Garden
- Back garden, front garden and side garden
- Back garden
- 110 m² (10.00 metre deep and 11.00 metre wide)
- Garden location
- Located at the southeast with rear access
Garage
- Type of garage
- Detached brick garage
- Capacity
- 1 car
- Facilities
- Loft and electricity
Parking
- Type of parking facilities
- Parking on private property and public parking
Photos 40
© 2001-2025 funda







































