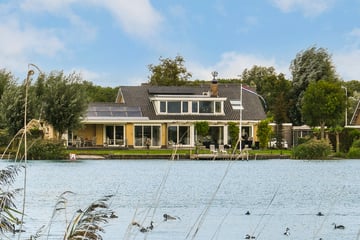This house on funda: https://www.funda.nl/en/detail/koop/verkocht/ter-aar/huis-geerweg-8/42963441/

Description
Special location with detached villa and garage located directly on the Langeraarse Plassen with spectacular views over the water.The durable villa is equipped with many luxury, comfort and convenience, has several mooring facilities for your boat and a private jollies jetty. On-site parking is also ample; there is room for at least 6 cars!
In short, this house you do not want to miss!
Built in 1980/2007, living area 281 m2, content 1.244m3, garage 28m2;
plot 4.530m2 including water
On the spacious driveway there is possibility for parking several cars. Through the divisible front door one enters the spacious hall with modern meter cupboard, open staircase to the floor, a double toilet and a sink.
From the hall there is access to the living room and a rear room currently used as a studio.
From the cozy living room, which has a beautiful fireplace with wood-burning hearth, there is a walkthrough to the adjacent spacious study. Also at the rear of the house is the cozy large kitchen with a beautiful custom kitchen which is equipped with plenty of cupboard space and luxury appliances including a beautiful '4 ovens' AGA stove.
Almost the entire rear facade of the house is glass with several sliding doors to the terraces and garden. This allows great views over the water from every room.
The entire first floor has underfloor heating as main heating.
In 2007 the house was completely rebuilt inside and there are, among other things, a kitchen with utility room, a garage and a basement built.
Floor;
Bright staircase with a double Velux skylight. Spacious landing with extra storage space under the sloping roof and access to the bedrooms, dressing room and 2nd luxury bathroom.
The spacious master bedroom has a dressing room and a private luxury bathroom. In addition, on the floor there is another spacious bedroom with its own luxury bathroom. The large dormer window at the rear of the house gives a lot of extra living space and headroom but also a panoramic view of the lakes and the surrounding area.
Garden;
The beautiful surrounding garden has several terraces, a jetty, private jetty, wooden shed and is located on the open water of the Langeraarse Plassen. At the front of the house is a generous driveway.
Location;
A fantastic location, ideal for water sports enthusiasts. Ter Aar is located between the N207 - A4 and the N231 making cities like Leiden, The Hague, Amsterdam/Schiphol, Rotterdam and Utrecht within 30 minutes to reach.
Details:
- The natural stone floors of the first floor have underfloor heating as
main heating;
- custom made kitchen with '4 ovens' AGA stove;
- both bathrooms have electric floor heating;
- recessed spotlights and speakers in various ceilings;
- central alarm system;
- central descaling system;
- central vacuum system;
- heat pump (2022);
- 200 liter boiler (2022);
- 34 solar panels (24 in 2013/10 in 2021);
- various screens, blinds and mosquito nets;
- awnings on the open terrace;
- Lutron lighting system with mood memory;
- exterior lighting all around;
- garage with side sliding garage door;
- spacious and dry prefabricated basement.
Features
Transfer of ownership
- Last asking price
- € 1,575,000 kosten koper
- Asking price per m²
- € 5,605
- Original asking price
- € 1,695,000 kosten koper
- Status
- Sold
Construction
- Kind of house
- Villa, detached residential property
- Building type
- Resale property
- Year of construction
- 1980
- Type of roof
- Gable roof covered with roof tiles
- Quality marks
- Bouwkundige Keuring
Surface areas and volume
- Areas
- Living area
- 281 m²
- Other space inside the building
- 47 m²
- Exterior space attached to the building
- 17 m²
- External storage space
- 16 m²
- Plot size
- 4,530 m²
- Volume in cubic meters
- 1,244 m³
Layout
- Number of rooms
- 7 rooms (4 bedrooms)
- Number of bath rooms
- 2 bathrooms and 1 separate toilet
- Bathroom facilities
- Double sink, 2 walk-in showers, bath, 2 toilets, underfloor heating, 2 washstands, and sink
- Number of stories
- 2 stories and a basement
- Facilities
- Air conditioning, alarm installation, outdoor awning, skylight, passive ventilation system, flue, sliding door, and TV via cable
Energy
- Energy label
- Heating
- Fireplace, partial floor heating and heat pump
- Hot water
- Electrical boiler
Cadastral data
- TER AAR A 6501
- Cadastral map
- Area
- 4,530 m²
- Ownership situation
- Full ownership
Exterior space
- Location
- Along waterway, alongside waterfront, outside the built-up area, rural and open location
- Garden
- Surrounded by garden
Storage space
- Shed / storage
- Detached wooden storage
- Facilities
- Electricity
Garage
- Type of garage
- Attached brick garage
- Capacity
- 1 car
- Facilities
- Loft, electricity, heating and running water
Parking
- Type of parking facilities
- Parking on private property and public parking
Photos 62
© 2001-2025 funda





























































