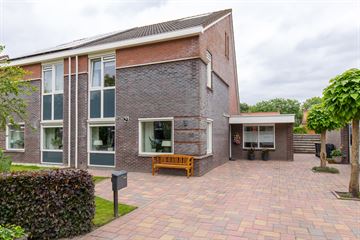
Description
Verrassend ruim, goed onderhouden, totaal 4 slaapkamers, royale uitbouw, overdekt zwembad binnen handbereik, enz....
In een kindvriendelijke woonomgeving en op loopafstand van het centrum is gelegen deze keurige en royale HELFT VAN EEN DUBBEL WOONHUIS met uitbouw, aangebouwde stenen berging (voorm. garage) en houten tuinhuis met sfeervolle overkapping. Deze woning kenmerkt zich door een kwalitatieve bouw en een riant woonoppervlak van maar liefs 166 m². De indeling is als volgt:
Hal/entree; meterkast; toilet v.v. fontein; sfeervolle en speelse woonkamer (35 m²) met provisiekast en gashaard; woonkeuken met nieuwe aanbouwkeuken (2021) v.v. kookeiland en div. inbouwapparatuur en dubbele tuindeuren en lichtkoepel; zeer royale bijkeuken met voor- en achter-entree, keukenblokje en vaste kasten (voorm. garage).
1e verdieping:
Overloop; 3 slaapkamers (resp. 15, 14 en 8 m²); badkamer met ligbad, inloopdouche, toilet en vaste wastafel.
2e verdieping:
Overloop met extra bergruimte en cv-ruimte; royale slaapkamer (17 m²) met vaste kasten en vaste wastafel; bereikbaar middels vaste trap.
Info.: Bouwjaar 2004; perceel 344 m²; verwarmd middels Remeha cv-ketel van 2017; besloten achtertuin met houten tuinhuis v.v. overkapping. Dit alles is gelegen op loopafstand van div. basisscholen, voortgezet onderwijs; tennishal, sportvelden, openluchtzwembad, Ter Apeler bossen, winkels en andere voorzieningen.
Features
Transfer of ownership
- Last asking price
- € 347,500 kosten koper
- Asking price per m²
- € 2,093
- Status
- Sold
Construction
- Kind of house
- Single-family home, double house
- Building type
- Resale property
- Year of construction
- 2004
- Type of roof
- Gable roof covered with roof tiles
Surface areas and volume
- Areas
- Living area
- 166 m²
- Exterior space attached to the building
- 4 m²
- External storage space
- 14 m²
- Plot size
- 344 m²
- Volume in cubic meters
- 586 m³
Layout
- Number of rooms
- 5 rooms (4 bedrooms)
- Number of bath rooms
- 1 bathroom
- Bathroom facilities
- Walk-in shower, bath, toilet, and sink
- Number of stories
- 2 stories and an attic
- Facilities
- Outdoor awning and flue
Energy
- Energy label
- Not available
- Insulation
- Double glazing and completely insulated
- Heating
- CH boiler
- Hot water
- CH boiler
- CH boiler
- Remeha (gas-fired from 2017, in ownership)
Cadastral data
- VLAGTWEDDE I 4939
- Cadastral map
- Area
- 344 m²
- Ownership situation
- Full ownership
Exterior space
- Location
- Alongside a quiet road, sheltered location and in residential district
- Garden
- Back garden and front garden
Storage space
- Shed / storage
- Detached wooden storage
Parking
- Type of parking facilities
- Parking on private property
Photos 45
© 2001-2024 funda












































