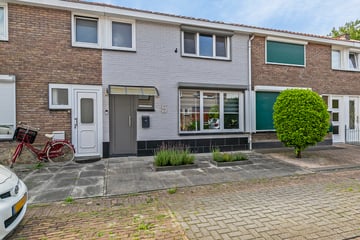
Description
Deze leuke woning in Terneuzen biedt je de perfecte mix van karakter en modern comfort. Gebouwd in 1938, maar volledig aangepast aan de eisen van nu, geniet je hier van 90 m² woonoppervlak op een perceel van 136 m² eigen grond.
Bij binnenkomst kom je in de hal met een vaste trap naar boven, een meterkast en een handige provisiekast. De doorzonkamer straalt sfeer uit met veel lichtinval, een mooie laminaatvloer, en een schouw met sierhaard. De nette open keuken in hoekopstelling is voorzien van alle benodigde inbouwapparatuur, zoals een koel-/vriescombinatie, afwasmachine, 5-pits gasfornuis met oven en afzuigkap.
Achter de keuken bevindt zich het portaal met een dakraam dat zorgt voor extra lichtinval. Hier is de aansluiting voor de wasmachine en droger te vinden. De moderne badkamer is van alle gemakken voorzien met een douche, zwevend toilet en een stijlvol badmeubel.
Op de eerste verdieping vind je een ruime ouderslaapkamer met inloopkledingkast en nog twee andere slaapkamers. Via een vaste trap bereik je de tweede verdieping, waar een gezellige slaap- of speelzolder is ingericht.
De zonnige, onderhoudsvriendelijke tuin biedt toegang tot de garage en een achterom, ideaal voor extra opbergruimte.
Verder goed om te weten:
- begane grondvloer vernieuwd in 2020 (betonvloer en isolatie)
- verwarming dmv cv-combiketel Intergas HR 2019
- grotendeels voorzien van kunststof kozijnen met HR++ en dubbele beglazing
- het energielabel is opgemaakt vóór de wijziging van het energielabel per 1-1-2021 en het isoleren van de begane grondvloer!
Je woont hier in een prettige en geliefde buurt, waar je kunt genieten van de comfortabele en eigentijdse voorzieningen van de woning. Een plek waar je je direct thuis zult voelen.
Features
Transfer of ownership
- Last asking price
- € 215,000 kosten koper
- Asking price per m²
- € 2,389
- Status
- Sold
Construction
- Kind of house
- Single-family home, row house
- Building type
- Resale property
- Year of construction
- 1938
- Type of roof
- Gable roof covered with roof tiles
Surface areas and volume
- Areas
- Living area
- 90 m²
- Other space inside the building
- 21 m²
- Plot size
- 136 m²
- Volume in cubic meters
- 370 m³
Layout
- Number of rooms
- 4 rooms (3 bedrooms)
- Number of bath rooms
- 1 bathroom and 1 separate toilet
- Bathroom facilities
- Shower, toilet, and washstand
- Number of stories
- 2 stories and an attic
- Facilities
- Optical fibre and passive ventilation system
Energy
- Energy label
- Heating
- CH boiler
- Hot water
- CH boiler
- CH boiler
- Intergas HR Eco (gas-fired combination boiler from 2019, in ownership)
Cadastral data
- TERNEUZEN M 836
- Cadastral map
- Area
- 136 m²
- Ownership situation
- Full ownership
Exterior space
- Location
- In residential district
- Garden
- Back garden and front garden
- Back garden
- 77 m² (13.70 metre deep and 5.60 metre wide)
- Garden location
- Located at the west with rear access
Garage
- Type of garage
- Attached brick garage
- Capacity
- 1 car
Parking
- Type of parking facilities
- Public parking
Photos 38
© 2001-2025 funda





































