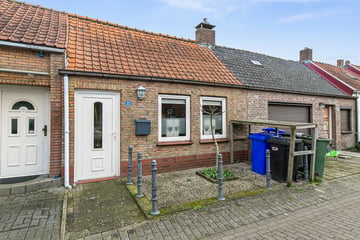This house on funda: https://www.funda.nl/en/detail/koop/verkocht/terneuzen/huis-hoofdstraat-35/89849095/

Description
Grijp deze kans om een charmante woning te bemachtigen in het gezellige buurtschap Noten, perfect gelegen tussen de nieuwbouwwijk Othene en het hart van Terneuzen.
Deze uitgebouwde woning, oorspronkelijk gebouwd rond 1900 en vergroot in 1986, straalt karakter uit met moderne accenten na een renovatie in 2016. Met een inhoud van 180 m3, een woonoppervlakte van 50 m2 en een perceel van 196 m2 biedt deze woning een knusse maar toch ruime leefomgeving.
Indeling:
Je komt de woning binnen in de hal met meterkast. Via de hal bereik je de gezellige woonkamer met laminaatvloer, schouw en trap naar de bovenverdieping. De open moderne keuken (2016) is compleet uitgerust met o.a. keramische kookplaat, afzuigkap, combi-oven, koelkast en afwasmachine. De bijkeuken biedt ruimte voor de witgoedaansluitingen en de cv-combiketel, naast een nette badkamer met douche, wastafel en toilet.
1ste verdieping:
Slaapzolder met Velux dakraam.
Tuin:
Gezellige diepe tuin met terras en houten tuinhuis.
Overige kenmerken:
- rondom v.v. kunststof kozijnen
- dubbele beglazing
- energielabel G (opgesteld voor de installatie van centrale verwarming)
Deze karaktervolle, comfortabele en betaalbare tussenwoning is een droom voor starters. Aarzel niet en neem vandaag nog contact met ons op voor een bezichtiging!
English version:
Grab this opportunity to acquire a charming home in the pleasant hamlet of Noten, perfectly located between the new-build district of Othene and the heart of Terneuzen.
This extended house, originally built around 1900 and enlarged in 1986, exudes character with modern accents after a renovation in 2016. With a capacity of 180 m3, a living area of ??50 m2 and a plot of 196 m2, this house offers a cozy yet spacious living environment.
Layout:
You enter the house in the hall with the meter cupboard. Through the hall you reach the cozy living room with laminate flooring, fireplace and stairs to the top floor. The open, modern kitchen (2016) is fully equipped with, among other things, a ceramic hob, extractor hood, combination oven, refrigerator and dishwasher. The utility room offers space for the white goods connections and the central heating boiler, in addition to a neat bathroom with shower, sink and toilet.
1st floor:
Sleeping attic with Velux skylight.
Garden:
Cozy deep garden with terrace and wooden garden house.
Other characteristics:
- all around with plastic frames
- double glass
- energy label G (prepared for the installation of central heating)
This characterful, comfortable and affordable terraced house is a dream for starters. Don't hesitate and contact us today for a viewing!
Features
Transfer of ownership
- Last asking price
- € 135,000 kosten koper
- Asking price per m²
- € 2,700
- Status
- Sold
Construction
- Kind of house
- Single-family home, row house
- Building type
- Resale property
- Year of construction
- 1901
- Type of roof
- Gable roof covered with roof tiles
Surface areas and volume
- Areas
- Living area
- 50 m²
- Plot size
- 196 m²
- Volume in cubic meters
- 180 m³
Layout
- Number of rooms
- 2 rooms (1 bedroom)
- Number of bath rooms
- 1 bathroom
- Bathroom facilities
- Shower, toilet, and sink
- Number of stories
- 2 stories
- Facilities
- Skylight, passive ventilation system, and flue
Energy
- Energy label
- Insulation
- Double glazing
- Heating
- CH boiler
- Hot water
- CH boiler
- CH boiler
- Remeha Tzerra (gas-fired combination boiler from 2016, in ownership)
Cadastral data
- TERNEUZEN T 661
- Cadastral map
- Area
- 196 m²
- Ownership situation
- Full ownership
Exterior space
- Garden
- Back garden and front garden
- Front garden
- 132 m² (22.00 metre deep and 6.00 metre wide)
- Garden location
- Located at the east
Storage space
- Shed / storage
- Detached wooden storage
Parking
- Type of parking facilities
- Public parking
Photos 33
© 2001-2025 funda
































