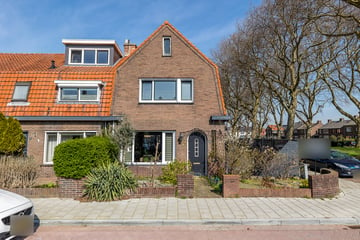
Description
Are you looking for a characteristic 30's house in Terneuzen? Then you have come to the right place! In the popular neighborhood Oranjebuurt we can offer you this lovely corner house with extension and 3 bedrooms. The house is partly equipped with shutters and plastic frames with double glazing, which significantly saves on maintenance.
The Oranjebuurt is a quiet and child friendly neighborhood. Basic facilities such as schools, supermarket and sports fields are a short distance, as well as the Westerschelde. You can cycle to the center of Terneuzen in just 5 minutes.
Curious? Please contact our office!
Layout;
First floor
Entrance into the hall with cupboard (7 groups + 2x RCD + power) and renewed staircase to the floor (with stairs cupboard). The tiled floor in the hall has been renewed in 2022.
Living room, with neat laminate flooring. The living room is partly heated by an infrared panel.
Dense kitchen, in straight arrangement. The kitchen is equipped with various appliances; 5-burner stove, refrigerator, freezer, dishwasher, oven, steam oven (defective), double sink and extractor. The kitchen has electric floor heating.
Utility room with toilet (with sink). Also here is the CV preparation (Remeha Avanta, 2022) and you will find the connections for white goods equipment.
Through the utility room you have access to the spacious storage room with attic. The shed is also equipped with electricity.
1st floor
Landing.
3 Bedrooms, where 1 spacious and 2 medium large. All bedrooms have a neat laminate floor and also two bedrooms have a wardrobe.
Bathroom (2022) with shower, washbasin, 2nd toilet and radiator.
Attic
Spacious attic, accessible via loft ladder. The roof is partially insulated.
Outside
The deep garden is located on the northeast and largely landscaped with terrace and various flower and plant borders.
Specifics:
- Corner house
- Orange neighborhood
- Quiet and child friendly neighborhood
- Attached
- 3 bedrooms
- Partly plastic window frames
- Partly shutters
- A short distance from the center
Would you like more information? Or do you need an appraisal for your new home and/or a free and no-obligation advice on selling your current home? Call or mail to Kuub Makelaars Zeeuws-Vlaanderen.
We represent the interests of the selling party, bring your own NVM purchase service broker!
All information provided should be regarded as an invitation to make an offer or to enter into negotiations. No rights can be derived from this property information.
*All surfaces are indicative. No rights can be derived from this.
Features
Transfer of ownership
- Last asking price
- € 199,500 kosten koper
- Asking price per m²
- € 1,735
- Original asking price
- € 245,000 kosten koper
- Status
- Sold
Construction
- Kind of house
- Single-family home, corner house
- Building type
- Resale property
- Year of construction
- 1936
- Type of roof
- Mansard roof covered with roof tiles
Surface areas and volume
- Areas
- Living area
- 115 m²
- Other space inside the building
- 32 m²
- Exterior space attached to the building
- 17 m²
- Plot size
- 252 m²
- Volume in cubic meters
- 527 m³
Layout
- Number of rooms
- 4 rooms (3 bedrooms)
- Number of bath rooms
- 1 bathroom and 1 separate toilet
- Bathroom facilities
- Walk-in shower, toilet, sink, and washstand
- Number of stories
- 2 stories and an attic
- Facilities
- Outdoor awning, passive ventilation system, rolldown shutters, flue, sliding door, and TV via cable
Energy
- Energy label
- Insulation
- Roof insulation, mostly double glazed and insulated walls
- Heating
- CH boiler and partial floor heating
- Hot water
- CH boiler
- CH boiler
- Remeha Avanta (gas-fired from 2022, in ownership)
Cadastral data
- TERNEUZEN M 730
- Cadastral map
- Area
- 252 m²
- Ownership situation
- Full ownership
Exterior space
- Location
- In residential district
- Garden
- Front garden and side garden
- Side garden
- 90 m² (22.50 metre deep and 3.50 metre wide)
- Garden location
- Located at the northeast
Storage space
- Shed / storage
- Attached brick storage
- Facilities
- Loft and electricity
Parking
- Type of parking facilities
- Public parking
Photos 47
© 2001-2025 funda














































