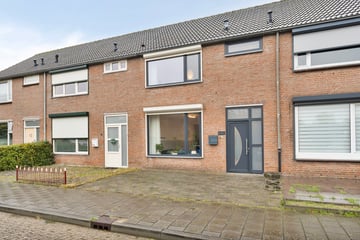This house on funda: https://www.funda.nl/en/detail/koop/verkocht/terneuzen/huis-schuberthof-17/42395269/

Description
Ruime eengezinswoning met aangebouwde veranda, 4 ruime slaapkamers aangebouwde veranda, berging en diepe achtertuin met achterom.
Deze ruime woning is op loopafstand van winkelcentrum zuidpolder, Sportpark Oude Vaart en lagere school gelegen.
Deze woning is na 2017 grondig gerenoveerd:
* Veranda geplaatst in 2017
* Vloeren vernieuwd in 2018
* Keuken vernieuwd in 2021
* Cv-ketel vervangen in 2021 (Vaillant)
* Geheel voorzien van kunststof kozijnen en deuren in 2022
* Gehele woning voorzien van rolluiken (electrich)
Indeling woning:
Begane grond:
Hal, laminaatvloer, dichte trap, toiletruimte (voorzien van hangtoilet en fonteintje).
Meterkast (vernieuwde groepenkast met 7 groepen en aardlekschakelaars)
Woonkamer:
Doorzon woonkamer met tegelvloer, voor en achterzijde rolluiken (elektrisch).
Keuken:
Keukenruimte voorzien van tegelvloer, handmatig rolluik, luxe opstelling met natuurstenen werkbladen en inbouwapparatuur:
* Vaatwasser
* Afzuigkap
* Oven
* Inductie kookplaat
* Koelkast
Veranda:
Aangebouwde kunststof veranda inclusief verlichting (345*590cm).
1e verdieping:
Overloop, totaal 3 ruime slaapkamers en een badkamer.
Slaapkamer achterzijde voorzien van handmatig rolluik en laminaatvloer.
2e slaapkamer achterzijde voorzien van handmatig rolluik en laminaatvloer.
3e slaapkamer voorzijde voorzien van handmatig rolluik en laminaatvloer.
Badkamer: ingericht met een bad, douchecabine, wastafelmeubel, 2e (hang) toilet en design radiator.
2e verdieping:
Via vaste trap bereikbare overloop met Cv-ruimte, 4e slaapkamer met laminaatvloer voorzien van dakraam en screen.
Tuin:
Siertuin voorzien van terras, houtenschutting en tegels. De tuin heeft toegang tot de brandgang en stenen berging.
Berging:
Stenen berging voorzien van elektra en directe toegang via toegangspoort naar brandgang.
Woonwijk:
Gelegen in een gunstige, kindvriendelijke woonwijk.
Bent u op zoek naar een ruime eengezinswoning?
Komt u eens kijken naar deze smaakvolle woning.
Features
Transfer of ownership
- Last asking price
- € 242,500 kosten koper
- Asking price per m²
- € 2,165
- Status
- Sold
Construction
- Kind of house
- Single-family home, row house
- Building type
- Resale property
- Year of construction
- 1971
- Type of roof
- Gable roof covered with roof tiles
Surface areas and volume
- Areas
- Living area
- 112 m²
- Exterior space attached to the building
- 21 m²
- External storage space
- 8 m²
- Plot size
- 142 m²
- Volume in cubic meters
- 399 m³
Layout
- Number of rooms
- 5 rooms (4 bedrooms)
- Number of bath rooms
- 1 bathroom and 1 separate toilet
- Bathroom facilities
- Shower, toilet, sink, and washstand
- Number of stories
- 2 stories and an attic
- Facilities
- Rolldown shutters
Energy
- Energy label
- Insulation
- Roof insulation and double glazing
- Heating
- CH boiler
- Hot water
- CH boiler
- CH boiler
- Vaillant HR (gas-fired combination boiler from 2021, in ownership)
Cadastral data
- TERNEUZEN E 3706
- Cadastral map
- Area
- 142 m²
- Ownership situation
- Full ownership
Exterior space
- Location
- Alongside a quiet road and in residential district
- Garden
- Back garden and front garden
- Back garden
- 60 m² (10.00 metre deep and 6.00 metre wide)
- Garden location
- Located at the east with rear access
Storage space
- Shed / storage
- Detached brick storage
- Facilities
- Electricity
Parking
- Type of parking facilities
- Public parking
Photos 21
© 2001-2025 funda




















