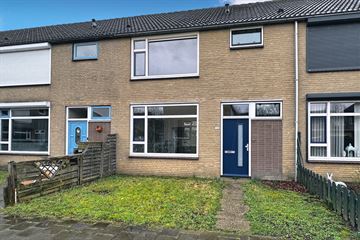
Description
Starters opgelet, want deze woning mag niet verkocht worden aan beleggers!!
Op een gunstig locatie, vlakbij winkelcentrum "Zuidpolder", een basisschool en op korte fietsafstand van sportpark "De Vliegende Vaart", de Otheense Kreek en de middelbare scholen, staat deze ruime tussenwoning met tuin en berging, op een perceel van 150 m2 eigen grond. De woning is gebouwd in 1972, is altijd in gebruik geweest als huurwoning bij Stichting Clavis, en door hun de afgelopen periode voorzien van belangrijke investeringen in het kader van duurzaamheid, waardoor er een energielabel A op de woning rust!
Energiezuinige maatregelen die o.a. genomen zijn:
- dak- en muurisolatie
- 8 zonnepanelen
- nieuwe kozijnen met HR++ beglazing
- Remeha HR combiketel (bjr 2015)
Indeling:
Hal met meterkast, trap naar de verdieping en een toilet. Vanuit de hal kom je in de lichte doorzonwoonkamer met en vaste bergkast onder de trap en aan de achterzijde de open keukenruimte met daarin een eenvoudig keukenblok zonder inbouwapparatuur. Via de achterdeur kom je in de achtertuin met toegang tot de ruime stenen berging (3,5 x 2,36m) en een poort naar de achter gelegen brandgang.
1e verdieping:
Overloop met vaste trap naar de 2e verdieping, 3 slaapkamers en de eencoudige badkamer met wastafel, douche, toilet en een aansluiting voor de wasmachine.
2e verdieping:
Overloop met bergkast, cv-ruimte en toegang tot de ruime 4e slaapkamer met dakraam en wastafel.
Al met al een echte gezinswoning, waarin je als starter jaren vooruit kunt!
English version:
Attention starters, because this house may not be sold to investors!!
This spacious terraced house with garden and storage room is located in a convenient location, close to the "Zuidpolder" shopping center, a primary school and a short cycling distance from the "De Vliegende Vaart" sports park, the Otheense Kreek and the secondary schools. . The house was built in 1972, has always been used as a rental home by the Stichting Clavis, and has recently been provided with important investments in the context of sustainability, which means that the house has an energy label A!
Energy-efficient measures that have been taken include:
- roof and wall insulation
- 8 solar panels
- new frames with HR++ glazing
- Remeha HR combi boiler (year 2015)
Layout:
Hall with meter cupboard, stairs to the floor and a toilet. From the hall you enter the bright living room with a fixed storage cupboard under the stairs and at the rear the open kitchen area with a simple kitchen unit without built-in appliances. Through the back door you enter the backyard with access to the spacious stone shed (3.5 x 2.36 m) and a gate to the firebreak at the rear.
1st floor:
Landing with staircase to the 2nd floor, 3 bedrooms and the plain bathroom with sink, shower, toilet and a connection for the washing machine.
2nd floor:
Landing with storage cupboard, central heating space and access to the spacious 4th bedroom with skylight and sink.
A real family home, where you can live for years as a starter!
Features
- Last asking price
- € 210,000 kosten koper
- Asking price per m²
- € 1,826
- Listed since
- Kind of house
- Single-family home, row house
- Area
- 115 m² residential surface area / 150 m² plot surface area
- Number of rooms
- 5 rooms (4 bedrooms)
- Volume in cubic meters
- 370 m³
- Energy label
- Building type
- Resale property
- Year of construction
- 1971
Photos
© 2001-2024 funda
