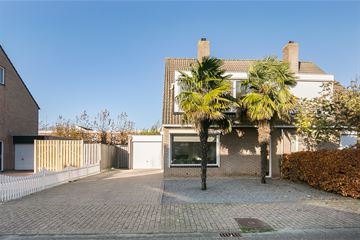
Description
Are you looking for a spacious, modern and affordable semi-detached house in Terneuzen? Then Willem Alexanderlaan 16 in Terneuzen is the property for you! This charming home offers not only a fantastic living environment, but also a great location close to amenities and the charm of downtown Terneuzen.
With 4 bedrooms, a utility room, a garage and the location on a quiet street with playground, this home is ideal for a family!
Curious? Please contact our office for a viewing.
Layout;
First floor
You enter a spacious hall with toilet, cupboard (7 groups and RCD) and staircase to the second floor. The L-shaped living room has a luxurious parquet floor and is divided into a cozy sitting area with fireplace and a dining room. The garden is accessible through a large sliding door. Behind the dining room is the kitchen. This is equipped with various built-in appliances such as a dishwasher, stove, hood, high pressure steam ovenn and oven. In the utility room you will find the white goods connections. The utility room also features a door to the backyard and to the garage!
1st Floor
The second floor features a landing with 3 bedrooms, one spacious and 2 compact bedrooms. The front bedrooms have a dormer (renewed and extended in 2021) with plastic window frames with HR++ glass. There are shutters in all bedrooms that are electrically operable. The stylish modern bathroom has a walk-in shower with 2 shower taps for 2 people to shower at the same time. There is also a modern sink with mirror, a radiator and toilet.
2nd Floor
On the 2nd floor is the technical area with mechanical ventilation and boiler (Combifort 2006) to find. There is also a 4th bedroom with Velux skylight.
Garage
Next to the house is an attached garage which can be accessed from the house. This is equipped with electricity and has a door to the backyard.
Outside
The backyard is mostly tiled and also features beautiful palm tree gravel strips. The tall hedge at the rear offers plenty of privacy.
Details:
- semi-detached house
- Quiet residential area
- Near the center of Terneuzen
- Extension dormer 2021ner
- Modern kitchen
- 4 bedrooms
- Garage accessible from the house
- Partially shutters with mosquito nets
Would you like more information? Or do you yourself need a valuation for your new home and/or a free and no-obligation sales advice for your current home? Call or mail to Kuub Makelaars Zeeuws-Vlaanderen.
We represent the interests of the selling party, bring your own NVM purchase service broker!
All information provided should be considered an invitation to make an offer or to enter into negotiations. No rights can be derived from this property information.
*All surfaces are indicative. No rights can be derived from this.
Features
Transfer of ownership
- Last asking price
- € 369,500 kosten koper
- Asking price per m²
- € 3,105
- Status
- Sold
Construction
- Kind of house
- Single-family home, double house
- Building type
- Resale property
- Year of construction
- 1993
- Type of roof
- Gable roof covered with roof tiles
Surface areas and volume
- Areas
- Living area
- 119 m²
- Other space inside the building
- 20 m²
- Plot size
- 262 m²
- Volume in cubic meters
- 480 m³
Layout
- Number of rooms
- 5 rooms (4 bedrooms)
- Number of bath rooms
- 1 bathroom and 1 separate toilet
- Bathroom facilities
- Walk-in shower, toilet, sink, and washstand
- Number of stories
- 3 stories
- Facilities
- Skylight, mechanical ventilation, passive ventilation system, rolldown shutters, flue, sliding door, and TV via cable
Energy
- Energy label
- Insulation
- Roof insulation, double glazing, energy efficient window, insulated walls, floor insulation and completely insulated
- Heating
- CH boiler
- Hot water
- CH boiler
- CH boiler
- Combifort (gas-fired combination boiler from 2006, in ownership)
Cadastral data
- TERNEUZEN M 2551
- Cadastral map
- Area
- 262 m²
- Ownership situation
- Full ownership
Exterior space
- Location
- In residential district
- Garden
- Back garden and front garden
- Back garden
- 98 m² (13.10 metre deep and 10.50 metre wide)
- Garden location
- Located at the northwest with rear access
Garage
- Type of garage
- Built-in
- Capacity
- 1 car
- Facilities
- Electricity
Parking
- Type of parking facilities
- Parking on private property and public parking
Photos 40
© 2001-2025 funda







































