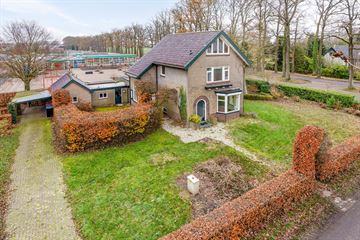
Description
Landelijk gelegen in het buitengebied van Terwolde, statige jaren ’30 woning met een woonoppervlakte van maar liefst 179m², aangebouwde schuur met zolder, overkapping, carport, parkeerplaats en een ruime tuin met een fruitboomgaard. Perceeloppervlakte 892m².
Indeling
Begane grond: entree/hal, provisiekelder(ca. 10m²), toilet, ruime woonkamer met eiken vloer, twee erkers, houtkachel en vrij uitzicht. Middels schuifdeuren toegang tot de tuinkamer met openslaande deuren naar de tuin.
Ruime woonkeuken met modern keukenblok voorzien van inductiekookplaat, afzuigkap, vaatwasser, combi-oven, koelkast. Gang met achterentree, kast met cv-ketel en toegang tot de schuur.
1e verdieping: overloop met vaste kast, drie ruime slaapkamers (voorheen vier slaapkamers) met groot dakterras aan de achterzijde die toegankelijk is vanuit twee slaapkamers. Modern badkamer met douche, toilet, wastafelmeubel en mechanische ventilatie.
2e verdieping: overloop met veel kastruimte, twee ruime slaapkamers met kastruimte.
De woning betreft de oud directeurswoning van de Gereformeerde basisschool Eben Haëzer, die direct achter de woning is gelegen. Afgelopen jaren is de woning verhuurd geweest.
Bouwjaar: 1938. Verwarming en warm water middels een HR cv combiketel uit 2024. Energielabel F. De woning is voorzien van rolluiken, dakisolatie en gedeeltelijk dubbel glas.
Mooie ligging in het buitengebied en binnen 10 minuten bent u in Apeldoorn en Twello met alle nodige voorzieningen.
Aangezien de woning niet bewoond is geweest door de verkoper, worden de volgende clausules opgenomen in de koopovereenkomst:
- niet bewoningsclausule
- ouderdomsclausule
- asbestclausule
Aanvaarding: in overleg
Vraagprijs: €575.000,- kosten koper.
Interesse in dit woonhuis? Schakel direct uw eigen NVM aankoopmakelaar in. Uw NVM aankoopmakelaar komt op voor uw belang en bespaart u tijd, geld en zorgen.
Features
Transfer of ownership
- Last asking price
- € 575,000 kosten koper
- Asking price per m²
- € 3,212
- Status
- Sold
Construction
- Kind of house
- Mansion, detached residential property
- Building type
- Resale property
- Year of construction
- 1938
- Type of roof
- Gable roof covered with roof tiles
- Quality marks
- Energie Prestatie Advies
Surface areas and volume
- Areas
- Living area
- 179 m²
- Other space inside the building
- 29 m²
- Exterior space attached to the building
- 50 m²
- Plot size
- 892 m²
- Volume in cubic meters
- 770 m³
Layout
- Number of rooms
- 7 rooms (5 bedrooms)
- Number of bath rooms
- 1 bathroom and 1 separate toilet
- Bathroom facilities
- Shower, toilet, and washstand
- Number of stories
- 3 stories and a basement
- Facilities
- Rolldown shutters, flue, and TV via cable
Energy
- Energy label
- Insulation
- Roof insulation and partly double glazed
- Heating
- CH boiler
- Hot water
- CH boiler
- CH boiler
- Intergas cw5 (gas-fired combination boiler from 2024, in ownership)
Cadastral data
- VOORST O 653
- Cadastral map
- Area
- 892 m²
- Ownership situation
- Full ownership
Exterior space
- Location
- Alongside a quiet road, rural and unobstructed view
- Garden
- Back garden, front garden and side garden
- Side garden
- 594 m² (27.00 metre deep and 22.00 metre wide)
- Garden location
- Located at the west
- Balcony/roof terrace
- Roof terrace present
Storage space
- Shed / storage
- Attached brick storage
- Facilities
- Loft and electricity
- Insulation
- No insulation
Garage
- Type of garage
- Carport and possibility for garage
Parking
- Type of parking facilities
- Parking on private property
Photos 47
© 2001-2024 funda














































