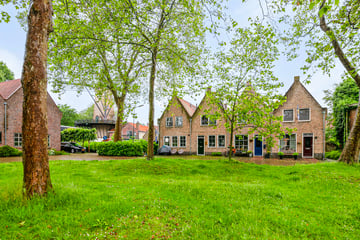This house on funda: https://www.funda.nl/en/detail/koop/verkocht/tholen/huis-bosstraat-52/89981145/

Description
Charmante starterswoning in het hart van Tholen!
Welkom in deze prachtige starterswoning, gelegen op een idyllische locatie aan de rand van het park en in het centrum van Tholen. Dit sfeervolle huis biedt alles wat je nodig hebt voor comfortabel en gezellig wonen.
Bij binnenkomst word je verwelkomd in een ruime hal die leidt naar de lichte en ruime woonkamer. De open keuken is perfect geïntegreerd in de woonruimte, waardoor je altijd in contact blijft met je gasten terwijl je kookt. Op de begane grond vind je ook een modern toilet (2018).
De gezellige stadstuin is een heerlijke plek om te ontspannen en te genieten van het buitenleven met het zicht op de Molen. Hier bevindt zich tevens een praktische berging voor al je opslagbehoeften.
Op de eerste etage biedt dit huis drie comfortabele slaapkamers, ideaal voor een jong gezin of als thuiskantoor. De badkamer (2018) is netjes en functioneel ingericht.
De zolder is verrassend ruim en bereikbaar met een vlizotrap, perfect voor extra opslagruimte.
Dit huis is volledig geïsoleerd en heeft een energielabel C, wat bijdraagt aan een lagere energierekening en een comfortabel binnenklimaat. Met een woonoppervlakte van 85 m² is dit een ideale woning voor starters.
Mis deze unieke kans niet om eigenaar te worden van deze charmante woning in het prachtige Tholen. Neem vandaag nog contact met ons op voor een bezichtiging en laat je verrassen door de mogelijkheden!
Belangrijke kenmerken:
Ruime woonkamer met houthaard en ruime open keuken
Gezellige stadstuin met berging
Drie slaapkamers en een badkamer op de eerste etage
Ruime zolder bereikbaar met vlizotrap
Energielabel C
CV ketel 2016
85 m² woonoppervlakte
Gelegen aan de rand van het park en in het centrum van Tholen
Volledig geïsoleerd
Features
Transfer of ownership
- Last asking price
- € 275,000 kosten koper
- Asking price per m²
- € 3,056
- Status
- Sold
Construction
- Kind of house
- Single-family home, row house
- Building type
- Resale property
- Year of construction
- 1979
- Specific
- Protected townscape or village view (permit needed for alterations)
- Type of roof
- Gable roof covered with roof tiles
Surface areas and volume
- Areas
- Living area
- 90 m²
- Other space inside the building
- 9 m²
- External storage space
- 8 m²
- Plot size
- 85 m²
- Volume in cubic meters
- 350 m³
Layout
- Number of rooms
- 4 rooms (3 bedrooms)
- Number of bath rooms
- 1 bathroom and 1 separate toilet
- Bathroom facilities
- Shower, toilet, sink, and washstand
- Number of stories
- 2 stories and a loft
- Facilities
- Skylight, mechanical ventilation, passive ventilation system, flue, and TV via cable
Energy
- Energy label
- Insulation
- Completely insulated
- Heating
- CH boiler
- Hot water
- CH boiler
- CH boiler
- Nefit Trendline (gas-fired combination boiler from 2016, in ownership)
Cadastral data
- THOLEN R 90
- Cadastral map
- Area
- 85 m²
- Ownership situation
- Full ownership
Exterior space
- Location
- Alongside park, alongside a quiet road and in centre
- Garden
- Back garden
- Back garden
- 34 m² (7.00 metre deep and 4.90 metre wide)
- Garden location
- Located at the northwest with rear access
Storage space
- Shed / storage
- Detached brick storage
- Facilities
- Electricity
- Insulation
- No insulation
Parking
- Type of parking facilities
- Public parking
Photos 53
© 2001-2025 funda




















































