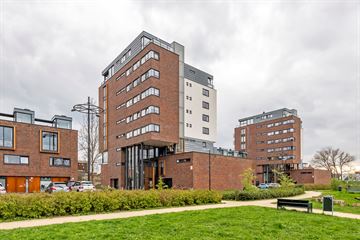
Description
Wat een fantastisch plek om te wonen!!
Deze bijzonder leuke maisonnette heeft een bevoorrechte ligging aan de buitenzijde van de drie woontorens met vrij uitzicht op de haven, de uiterwaarden en de rivier de Waal. Zowel vanaf het balkon als vanuit de woonkamer heeft u een uitzicht wat nooit verveelt!
Dit fijne appartement (over 2 lagen) is daarnaast ook nog eens op loopafstand van het gezellige stadscentrum van Tiel en in de nabijheid van diverse supermarkten.
Het appartementengebouw is in 2002 gerealiseerd en sindsdien altijd een plek geweest waar mensen graag willen wonen. De Vereniging van Eigenaren is gezond en het gebouw is goed onderhouden.
INDELING:
Entree via hoofdgebouw met lift, trappenhuis, brievenbussen en toegang tot de inpandig gelegen berging.
Entree appartement: hal met toiletruimte, meterkast, trap naar de onderste woonlaag. Toegang tot de prachtige woonkamer (ca. 38 m²) met aansluitend de halfopen keuken. Vanuit de woonkamer is er via de royale raampartijen vrij uitzicht en een prettige lichtinval. Via een schuifpui heeft u toegang tot het royale en zongunstige balkon.
Complete keuken met keramische kookplaat, vlakschermafzuigkap, koelkast, combi-magnetron, vaatwasmachine en voldoende bergruimte.
Deze gehele verdieping is uitgevoerd met een plavuizenvloer in een warme kleurstelling.
INDELING ONDERSTE VERDIEPING:
Op deze verdieping treft u twee volwaardige slaapkamers en een riante badkamer met ligbad, separate douchegelegenheid, dubbele wastafel en wandmeubel.
Het toilet treft u in een separate ruimte naast de badkamer. Verder vindt u op deze verdieping nog een praktische bergruimte met opstelling van de Cv-installatie en de witgoedaansluitingen. Onder de trap bevindt zich nog extra bergruimte.
ALGEMEEN:
- Prachtig uitzicht over de Waal;
- Nabij het centrum en de natuur (vele wandelmogelijkheden op hele korte afstand);
- Riant balkon op het zuiden;
- Twee ruim bemeten slaapkamers;
- Woonoppervlak: ca 97 m².
- Servicekosten € 162,- per maand;
- VVE financieel gezond;
- Volledig geïsoleerd en voorzien van energielabel A;
- CV- installatie, Nefit ( 2020, eigendom);
- Bouwjaar: 2002;
- Oplevering in overleg.
Features
Transfer of ownership
- Last asking price
- € 459,000 kosten koper
- Asking price per m²
- € 4,732
- Status
- Sold
- VVE (Owners Association) contribution
- € 162.41 per month
Construction
- Type apartment
- Maisonnette (apartment)
- Building type
- Resale property
- Year of construction
- 2002
- Specific
- Partly furnished with carpets and curtains
- Type of roof
- Flat roof covered with asphalt roofing
Surface areas and volume
- Areas
- Living area
- 97 m²
- Exterior space attached to the building
- 10 m²
- External storage space
- 7 m²
- Volume in cubic meters
- 309 m³
Layout
- Number of rooms
- 3 rooms (2 bedrooms)
- Number of bath rooms
- 1 bathroom and 2 separate toilets
- Bathroom facilities
- Shower, double sink, and bath
- Number of stories
- 2 stories
- Located at
- 1st floor
- Facilities
- Outdoor awning, optical fibre, elevator, mechanical ventilation, passive ventilation system, sliding door, and solar panels
Energy
- Energy label
- Insulation
- Roof insulation, double glazing, insulated walls, floor insulation and completely insulated
- Heating
- CH boiler
- Hot water
- CH boiler
- CH boiler
- Nefit (gas-fired combination boiler from 2020, in ownership)
Cadastral data
- TIEL C 7674
- Cadastral map
- Ownership situation
- Full ownership
Exterior space
- Location
- Alongside a quiet road, along waterway, alongside waterfront and unobstructed view
- Balcony/roof terrace
- Balcony present
Storage space
- Shed / storage
- Built-in
VVE (Owners Association) checklist
- Registration with KvK
- Yes
- Annual meeting
- Yes
- Periodic contribution
- Yes (€ 162.41 per month)
- Reserve fund present
- Yes
- Maintenance plan
- Yes
- Building insurance
- Yes
Photos 28
© 2001-2024 funda



























