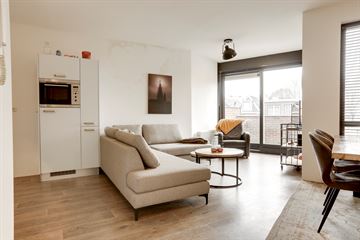This house on funda: https://www.funda.nl/en/detail/koop/verkocht/tiel/appartement-plein-38-24/42015850/

Description
Dit prachtige appartement is gelegen in hartje Tiel en zeker instapklaar te benoemen. Het appartement beschikt over energielabel B en heeft twee ruime balkons.
Spreekt het totaal plaatje jou aan? Het grootste gedeelte van de meubels kunnen overgenomen worden! Via de centrale entree is het trappenhuis, de lift en de berging te bereiken. Het appartement is gelegen op de tweede verdieping en beschikt over een intercom installatie.
WONEN EN KOKEN
De hal van het appartement is als royaal te omschrijven. Vanuit hier heb je toegang tot woonkamer, slaapkamer, wasruimte, meterkast en het toilet. De prachtige ruime woonkamer beschikt over veel licht door de grote raampartijen, via de schuifpuien is het eerste balkon aan de voorzijde te bereiken vanwaar je heerlijk uitzicht hebt over het Plein. De woonkamer beschikt over een fijne open keuken die mooi is afgewerkt. De keuken is voorzien van een koel-vriescombinatie, combimagnetron, vaatwasser, keramische kookplaat, afzuigkap, ruim voldoende opbergruimte en er is een vermaler voor alle voedselresten aanwezig. Ideaal toch?
SLAPEN EN BADEN
Het appartement beschikt over een zeer royale slaapkamer waar voldoende ruimte is voor een grote kledingkast. Vanuit de slaapkamer is het tweede balkon aan de achterzijde te bereiken. Zie jij jezelf hier al zitten? De badkamer is te bereiken via de slaapkamer. De badkamer is voorzien van een douche met cabine en een wastafel.
HIGHLIGHTS
- Gelegen in het hartje van Tiel;
- Energielabel B;
- 2 ruime balkons;
- Instapklaar;
- Uitstekend geïsoleerd;
- Cv-ketel uit 2022;
- Lift aanwezig;
- Royale slaapkamer;
- Alle voorzieningen op loopafstand;
- Kosten parkeervergunning bedragen € 65,- per jaar;
- Actieve VVE;
- VVE kosten bedragen € 180,- per maand.
Features
Transfer of ownership
- Last asking price
- € 265,000 kosten koper
- Asking price per m²
- € 4,141
- Status
- Sold
- VVE (Owners Association) contribution
- € 180.00 per month
Construction
- Type apartment
- Apartment with shared street entrance (apartment)
- Building type
- Resale property
- Year of construction
- 2002
- Accessibility
- Accessible for people with a disability and accessible for the elderly
- Specific
- Partly furnished with carpets and curtains and with carpets and curtains
- Type of roof
- Flat roof covered with asphalt roofing
- Quality marks
- Energie Prestatie Advies
Surface areas and volume
- Areas
- Living area
- 64 m²
- Exterior space attached to the building
- 10 m²
- External storage space
- 6 m²
- Volume in cubic meters
- 215 m³
Layout
- Number of rooms
- 2 rooms (1 bedroom)
- Number of bath rooms
- 1 bathroom and 1 separate toilet
- Bathroom facilities
- Shower, sink, and washstand
- Number of stories
- 3 stories
- Located at
- 2nd floor
- Facilities
- Optical fibre, elevator, mechanical ventilation, passive ventilation system, sliding door, and TV via cable
Energy
- Energy label
- Insulation
- Roof insulation, double glazing, energy efficient window, insulated walls, floor insulation and completely insulated
- Heating
- CH boiler
- Hot water
- CH boiler
- CH boiler
- Nefit Proline 24 hrc (gas-fired combination boiler from 2022, in ownership)
Cadastral data
- TIEL E 4262
- Cadastral map
- Ownership situation
- Full ownership
Exterior space
- Location
- In centre and unobstructed view
- Balcony/roof terrace
- Roof terrace present and balcony present
Storage space
- Shed / storage
- Built-in
- Facilities
- Electricity
- Insulation
- No insulation
Parking
- Type of parking facilities
- Paid parking, public parking and resident's parking permits
VVE (Owners Association) checklist
- Registration with KvK
- Yes
- Annual meeting
- Yes
- Periodic contribution
- Yes (€ 180.00 per month)
- Reserve fund present
- Yes
- Maintenance plan
- Yes
- Building insurance
- Yes
Photos 20
© 2001-2025 funda



















