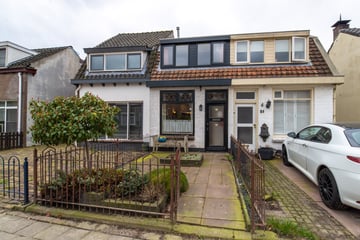This house on funda: https://www.funda.nl/en/detail/koop/verkocht/tiel/huis-kijkuit-19/43403074/

Description
Welkom in het hart van Tiel, waar deze charmante tussenwoning een warm thuis biedt. De woonkamer straalt gezelligheid uit, terwijl de woonkeuken de plek is waar heerlijke maaltijden samenkomen. Boven ontvouwen zich twee slaapkamers, verbonden door een overloop.
De badkamer nodigt uit tot ontspanning, en als de zon schijnt, verwelkomt de tuin op het zuidwesten je voor een perfecte middag onder de stralende hemel. Een houten berging voegt praktische opslagruimte toe aan dit aantrekkelijke thuis. De aanwezigheid van een achterom voegt extra gemak toe.
De nabijheid van faciliteiten maakt het dagelijkse leven moeiteloos, terwijl de centrale ligging zorgt voor verbinding met alles wat Tiel te bieden heeft. Ervaar het gemak van wonen in het centrum, waar het ritme van het stadsleven hand in hand gaat met de rust van thuis zijn. Welkom thuis in Tiel.
Features
Transfer of ownership
- Last asking price
- € 225,000 kosten koper
- Asking price per m²
- € 3,169
- Status
- Sold
Construction
- Kind of house
- Single-family home, row house
- Building type
- Resale property
- Year of construction
- 1920
- Type of roof
- Combination roof covered with asphalt roofing and roof tiles
Surface areas and volume
- Areas
- Living area
- 71 m²
- External storage space
- 7 m²
- Plot size
- 110 m²
- Volume in cubic meters
- 243 m³
Layout
- Number of rooms
- 3 rooms (2 bedrooms)
- Number of bath rooms
- 1 bathroom and 1 separate toilet
- Bathroom facilities
- Walk-in shower, bath, and washstand
- Number of stories
- 2 stories
- Facilities
- Optical fibre and passive ventilation system
Energy
- Energy label
- Insulation
- Mostly double glazed
- Heating
- CH boiler
- Hot water
- CH boiler
- CH boiler
- Vaillant (gas-fired combination boiler from 2009, in ownership)
Cadastral data
- TIEL C 6534
- Cadastral map
- Area
- 103 m²
- Ownership situation
- Full ownership
- TIEL C 5030
- Cadastral map
- Area
- 7 m²
- Ownership situation
- See deed
Exterior space
- Garden
- Back garden and front garden
- Back garden
- 63 m² (15.85 metre deep and 4.00 metre wide)
- Garden location
- Located at the southwest with rear access
Storage space
- Shed / storage
- Detached wooden storage
Parking
- Type of parking facilities
- Public parking and resident's parking permits
Photos 28
© 2001-2025 funda



























