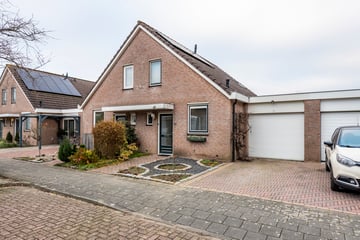
Description
Eindelijk!
Dit zult u denken, bij het zien van dit object! Eindelijk komt er weer iets in Tiel beschikbaar waarbij alle voorzieningen gelijkvloers zijn, met een goed bewerkbare tuin en ook nog eens gelegen in een geliefde wijk van Tiel.
Op een prima locatie in de populaire woonwijk 'Rauwenhof', nabij rivier de Linge en voorzieningen als het NS-station, winkels, ziekenhuis en de uitvalswegen A-15 en A-2 staat deze semi-bungalow.
Indeling:
entree, hal met toilet en meterkast. Toegang tot de ruime woonkamer met schuifpui ( kunststof ) naar de tuin. Aan de straatzijde treft u de nette doch eenvoudige keuken welke is voorzien van 4 pits gaskookplaat met afzuiglade, combimagnetron, vaatwasmachine, koelkast, apothekerskast en bergruimte.
Tevens treft u op de begane grond een slaapkamer met eigen badkamer. De badkamer is voorzien van een inloopdouche, vaste wastafel met meubel en toilet.
Deze slaapkamer is aan de achterzijde gesitueerd waardoor u van optimale rust en privacy geniet.
Eerste verdieping:
overloop met bergkamer en toegang tot de 2e en 3e slaapkamer.
Via de overloop kunt u nog naar een kleine vliering om wat spullen op te bergen.
Algemeen / bijzonderheden / buitensituatie:
* woonoppervlak: 92 m²
* inhoud: 370 m³
* energielabel: B
* 5 zonnepanelen ( 2019 / eigendom )
* centrale gasgestookte c.v. ketel ( 2022 / eigendom)
* slaap- en badkamer op begane grond: levensloopbestendig!
* slaapkamer aan achterzijde
* binnendoor naar garage
* garage v.v. elektrische deur.
* in rustige woonwijk gelegen aan ruim opgezette straat.
Echt een heerlijke woning voor nu en in de toekomst!
Features
Transfer of ownership
- Last asking price
- € 375,000 kosten koper
- Asking price per m²
- € 4,076
- Status
- Sold
Construction
- Kind of house
- Bungalow, linked semi-detached residential property
- Building type
- Resale property
- Year of construction
- 1988
- Type of roof
- Gable roof covered with roof tiles
- Quality marks
- Energie Prestatie Advies
Surface areas and volume
- Areas
- Living area
- 92 m²
- Other space inside the building
- 15 m²
- External storage space
- 6 m²
- Plot size
- 196 m²
- Volume in cubic meters
- 370 m³
Layout
- Number of rooms
- 4 rooms (3 bedrooms)
- Number of stories
- 2 stories
- Facilities
- Mechanical ventilation
Energy
- Energy label
- Insulation
- Roof insulation, double glazing, insulated walls and floor insulation
- Heating
- CH boiler
- Hot water
- CH boiler
- CH boiler
- Intergas (gas-fired combination boiler from 2022, in ownership)
Cadastral data
- TIEL H 2268
- Cadastral map
- Area
- 196 m²
- Ownership situation
- Full ownership
Exterior space
- Location
- Alongside a quiet road, in residential district and unobstructed view
- Garden
- Back garden and front garden
- Back garden
- 78 m² (10.00 metre deep and 7.75 metre wide)
- Garden location
- Located at the northeast
Storage space
- Shed / storage
- Detached wooden storage
Garage
- Type of garage
- Attached brick garage
- Capacity
- 1 car
- Facilities
- Electrical door and electricity
Parking
- Type of parking facilities
- Parking on private property
Photos 35
© 2001-2025 funda


































