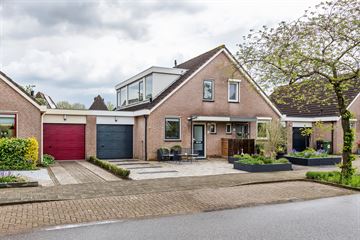
Description
Luxe en comfortabel wonen, nu en in de toekomst!
Gelegen aan een prachtige straat, in de sfeervolle en gewilde wijk 'Rauwenhof', biedt deze goed onderhouden semi-bungalow een leven vol gemak en comfort. Met de rivier de Linge, het NS-station, winkels, een ziekenhuis en toegang tot de A-15 en A-2 in de nabijheid, ligt alles wat u nodig heeft binnen handbereik.
Indeling van de woning:
U betreedt de woning via een gastvrije entreehal, voorzien van een luxe toilet en nieuwe meterkast, die leidt naar een lichte woonkamer met een schuifpui naar de recent aangelegde tuin. De supermoderne keuken, slechts vier jaar geleden vernieuwd, is uitgerust met een combi- magnetron en stoomfunctie, vaatwasser, koelkast, inductiekookplaat en afzuigkap.
Op de begane grond bevindt zich ook een slaapkamer, een superluxe badkamer met inloopdouche en stijlvol wastafelmeubel, en een binnendoorgang naar de verwarmde garage met elektrisch bedienbare deur en witgoedaansluitingen.
Verdieping:
Een overloop en drie extra slaap- of werkkamers, waarvan één met wastafelmeubel en alle slaapvertrekken voorzien van een dakkapel. Een keurig verzorgde verdieping, perfect voor logies, hobby's en werkruimte.
Comfort en duurzaamheid:
Dakisolatie: In 2019 verrijkt met 50 mm extra isolatie en nieuwe plat dak bedekking.
Vloerverwarming: Aanwezig in de keuken, woonkamer en gangen.
Combiketel uit 2020.
Koeling: Airconditioning geïnstalleerd in 2020.
Recente verbeteringen:
De keuken en badkamer zijn vier jaar geleden vernieuwd en voorzien van de laatste moderne apparatuur.
Energielabel B.
Bijzonderheden:
Levensloopbestendig wonen met slaap- en badkamer op de begane grond.
Rustig gelegen slaapkamer aan de achterzijde.
Directe toegang tot een garage met elektrische deur.
Gelegen aan een rustige, ruim opgezette straat.
Royale vliering.
Dit is een heerlijke woning voor nu en in de toekomst. Grijp deze kans om te genieten van al het comfort van gelijkvloers wonen in een van Tiel's meest gewilde wijken. Hier vindt u een thuis waar u met plezier woont!
Features
Transfer of ownership
- Last asking price
- € 465,000 kosten koper
- Asking price per m²
- € 4,650
- Status
- Sold
Construction
- Kind of house
- Bungalow, double house (semi-bungalow)
- Building type
- Resale property
- Year of construction
- 1988
- Accessibility
- Accessible for people with a disability and accessible for the elderly
- Type of roof
- Gable roof covered with roof tiles
Surface areas and volume
- Areas
- Living area
- 100 m²
- Other space inside the building
- 15 m²
- Plot size
- 210 m²
- Volume in cubic meters
- 401 m³
Layout
- Number of rooms
- 5 rooms (4 bedrooms)
- Number of bath rooms
- 1 bathroom and 1 separate toilet
- Bathroom facilities
- Walk-in shower, toilet, and washstand
- Number of stories
- 2 stories
- Facilities
- Air conditioning
Energy
- Energy label
- Insulation
- Roof insulation, double glazing, insulated walls and floor insulation
- Heating
- CH boiler
- Hot water
- CH boiler
- CH boiler
- Gas-fired combination boiler from 2020, in ownership
Cadastral data
- TIEL H 2291
- Cadastral map
- Area
- 210 m²
- Ownership situation
- Full ownership
Exterior space
- Location
- Alongside a quiet road, sheltered location, in residential district and unobstructed view
- Garden
- Back garden and front garden
Garage
- Type of garage
- Attached brick garage
- Capacity
- 1 car
- Facilities
- Electrical door, electricity and running water
Parking
- Type of parking facilities
- Parking on private property
Photos 52
© 2001-2025 funda



















































