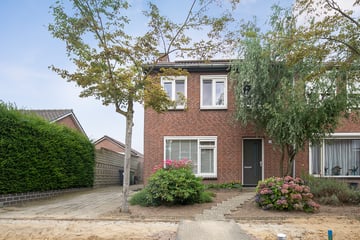
Description
Move-in ready corner house with private driveway and free rear entrance in a quiet residential street within walking distance of the forest.
Ground floor:
Through the front door you enter the hall. Here you will find the meter cupboard, toilet, wardrobe corner, stairs cupboard and access to the living room and kitchen.
The living room is spacious and has plenty of light from both the front, the side of the house and from the back garden.
The kitchen was renovated in 2023 and has a semi-detached cooking island overlooking the garden.
The garden often has a spot in the sun and a spot in the shade. There is a detached stone shed in the garden.
First floor:
The bathroom was renovated in 2023 and has a large shower, semi-freestanding bathtub, sink and toilet. Next to the bathroom is a separate room for the washing machine. There is space for 3 bedrooms. Because an old wardrobe wall was removed, the house now has one large bedroom with a length of 8.3 metres plus one smaller bedroom. By putting back a (wardrobe) wall, the house can have 3 bedrooms again.
Second floor:
A loft ladder provides access to this floor. Here is located the central heating boiler and is further currently in use as storage space.
Features:
Year built: 1970
Energy label: A
House with solar panels
Kitchen renewed in 2023
Bathroom renewed in 2023
Property fully equipped with mosquito nets
Quiet street
Within walking distance of the forest
Plot size: 205 m2
Living area: 99,10 m2 (ground floor and first floor)
Other indoor space 18,20 m2 (second floor)
Features
Transfer of ownership
- Last asking price
- € 299,000 kosten koper
- Asking price per m²
- € 3,020
- Status
- Sold
Construction
- Kind of house
- Single-family home, corner house
- Building type
- Resale property
- Year of construction
- 1970
Surface areas and volume
- Areas
- Living area
- 99 m²
- Other space inside the building
- 18 m²
- External storage space
- 12 m²
- Plot size
- 205 m²
- Volume in cubic meters
- 415 m³
Layout
- Number of rooms
- 3 rooms (2 bedrooms)
- Number of bath rooms
- 1 bathroom and 1 separate toilet
- Bathroom facilities
- Walk-in shower, bath, toilet, and sink
- Number of stories
- 2 stories
- Facilities
- Solar panels
Energy
- Energy label
- Insulation
- Roof insulation and double glazing
- Heating
- CH boiler
- Hot water
- CH boiler
- CH boiler
- Intergas (gas-fired from 2019, in ownership)
Cadastral data
- MEERLO C 1735
- Cadastral map
- Area
- 205 m²
- Ownership situation
- Full ownership
Exterior space
- Location
- Alongside a quiet road and in residential district
- Garden
- Back garden, front garden and side garden
- Back garden
- 79 m² (8.90 metre deep and 8.90 metre wide)
- Garden location
- Located at the east
Storage space
- Shed / storage
- Detached brick storage
- Facilities
- Electricity
Parking
- Type of parking facilities
- Parking on private property and public parking
Photos 28
© 2001-2025 funda



























