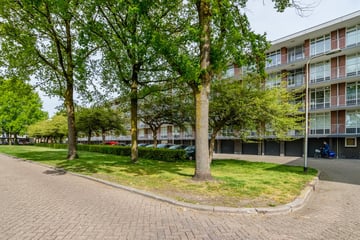
Description
Op de derde verdieping gelegen keurig afgewerkt 3-kamer appartement van ca. 62 m2 met balkon en eigen berging op de begane grond. Het appartement is gunstig gelegen ten aanzien van uitvalswegen en diverse sport-, winkel- en onderwijsvoorzieningen zoals de Universiteit van Tilburg.
Bouwjaar: omstreeks 1965.
Woonoppervlakte: ca. 62 m2.
Inhoud: ca. 200 m3.
Begane grond:
Gezamenlijke entree met bellentableau, brievenbussen, trappenhuis en liftinstallatie. Tevens toegang tot de bergingen.
Derde verdieping:
Gezamenlijke, afgesloten entree ten behoeve van 2 appartementen. Hier bevindt zich de opstelling van de boiler ten behoeve van het warme water.
Appartement:
Hal/entree met videofoon, meterkast en toiletruimte met closet. Slaapkamer 1 van ca. 9,5 m2 met laminaat vloer. Dichte keuken met tegelvloer en modern keukenblok voorzien van een gaskookplaat. Hier bevindt zich tevens de aansluitmogelijkheid ten behoeve van de wasapparatuur. Vanuit de keuken toegang tot de badkamer voorzien van douche en wastafelmeubel. Van de badkamer toegang tot slaapkamer 2 van ca. 12 m2, met laminaat vloer.
Woonkamer met nette wandafwerkingen, laminaat vloer en toegang tot het balkon.
Algemeen:
* keuring onderhouden
* maandelijkse bijdrage aan de VvE bedraagt € 169,43
* voorschot stookkosten (via VVE) bedraagt € 50,- per maand
Features
Transfer of ownership
- Last asking price
- € 225,000 kosten koper
- Asking price per m²
- € 3,629
- Status
- Sold
- VVE (Owners Association) contribution
- € 169.43 per month
Construction
- Type apartment
- Galleried apartment (apartment)
- Building type
- Resale property
- Year of construction
- 1965
- Type of roof
- Flat roof covered with other
Surface areas and volume
- Areas
- Living area
- 62 m²
- Exterior space attached to the building
- 5 m²
- External storage space
- 6 m²
- Volume in cubic meters
- 200 m³
Layout
- Number of rooms
- 3 rooms (2 bedrooms)
- Number of bath rooms
- 1 bathroom and 1 separate toilet
- Bathroom facilities
- Shower and washstand
- Number of stories
- 4 stories
- Located at
- 3rd floor
- Facilities
- Elevator and TV via cable
Energy
- Energy label
- Heating
- Communal central heating
- Hot water
- Electrical boiler
Cadastral data
- TILBURG AC 2191
- Cadastral map
- Ownership situation
- Full ownership
- TILBURG AC 2191
- Cadastral map
- Ownership situation
- Full ownership
- TILBURG AC 2191
- Cadastral map
- Ownership situation
- Full ownership
Exterior space
- Location
- Alongside a quiet road, in residential district and unobstructed view
- Balcony/roof terrace
- Balcony present
Storage space
- Shed / storage
- Storage box
Parking
- Type of parking facilities
- Public parking
VVE (Owners Association) checklist
- Registration with KvK
- Yes
- Annual meeting
- Yes
- Periodic contribution
- Yes (€ 169.43 per month)
- Reserve fund present
- Yes
- Maintenance plan
- Yes
- Building insurance
- Yes
Photos 23
© 2001-2025 funda






















