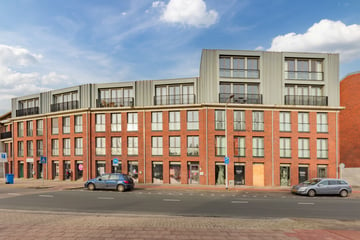
Description
Gelegen op een prachtige en strategische locatie in het moderne complex "Juliana Queens," biedt dit direct bewoonbare en ruime 3-kamer appartement op de eerste verdieping een schitterend uitzicht. Ook profiteert u van een eigen privéberging op de begane grond. Het uitstekend onderhouden appartement is gunstig gesitueerd ten opzichte van het stadscentrum, uitvalswegen, supermarkt en winkelvoorzieningen.
Bouwjaar: 2010
Woonoppervlakte: ca. 80 m2
Inhoud: ca. 260 m3
Indeling:
Centrale entree met bellentableau, trappenhuis en lift, evenals toegang tot het afgesloten binnenterrein met eigen privéberging.
Appartement:
Een ruime entree met meterkast verleent toegang tot alle vertrekken van het appartement.
De royale en lichte woonkamer is voorzien van laminaatvloeren en biedt een weids uitzicht aan de voorzijde. Drie openslaande deuren met een Frans balkon en shutters voegen extra charme toe. De moderne keuken in rechte opstelling is compleet met onder- en bovenkasten, inductiekookplaat, koel-vriescombinatie, afzuigkap en een oven. Een handige bergkast is toegankelijk vanuit de keuken.
De technische ruimte herbergt de CV-combiketel, wasapparatuuraansluitingen en de unit voor mechanische ventilatie. Beide slaapkamers zijn voorzien van laminaatvloeren, waarbij de grootste kamer beschikt over een inbouwkastenwand.
De aparte, neutraal betegelde toiletruimte heeft een zwevend toilet en fonteintje. De eveneens betegelde badkamer is uitgerust met een douchecabine en wastafel.
Algemeen:
* Ruim opgezet 3-kamer appartement met een aparte privé berging;
* Geheel v.v. een laminaat vloerafwerking;
* Volledig dubbele beglazing, draai- en kiepramen en kunststof kozijnen;
* Vrij uitzicht vanuit de woonkamer middels de drie openslaande deuren;
* Zeer goed geïsoleerd appartement;
* Maandelijkse bijdrage aan de VvE bedraagt ca. € 142,85,-.
Features
Transfer of ownership
- Last asking price
- € 298,000 kosten koper
- Asking price per m²
- € 3,725
- Status
- Sold
- VVE (Owners Association) contribution
- € 142.85 per month
Construction
- Type apartment
- Galleried apartment (apartment)
- Building type
- Resale property
- Year of construction
- 2010
- Type of roof
- Flat roof
Surface areas and volume
- Areas
- Living area
- 80 m²
- External storage space
- 5 m²
- Volume in cubic meters
- 260 m³
Layout
- Number of rooms
- 3 rooms (2 bedrooms)
- Number of bath rooms
- 1 bathroom and 1 separate toilet
- Bathroom facilities
- Shower and sink
- Number of stories
- 1 story
- Located at
- 1st floor
- Facilities
- French balcony, optical fibre, elevator, mechanical ventilation, and TV via cable
Energy
- Energy label
- Insulation
- Roof insulation, double glazing, energy efficient window, insulated walls, floor insulation and completely insulated
- Heating
- CH boiler
- Hot water
- CH boiler
- CH boiler
- AWB (gas-fired combination boiler from 2010, in ownership)
Cadastral data
- TILBURG T 2131
- Cadastral map
- Ownership situation
- Full ownership
- TILBURG T 2131
- Cadastral map
- Ownership situation
- Full ownership
Exterior space
- Location
- In centre, open location and unobstructed view
- Balcony/roof garden
- French balcony present
Storage space
- Shed / storage
- Detached brick storage
- Facilities
- Electricity
- Insulation
- Completely insulated
Parking
- Type of parking facilities
- Paid parking and public parking
VVE (Owners Association) checklist
- Registration with KvK
- No
- Annual meeting
- Yes
- Periodic contribution
- No
- Reserve fund present
- No
- Maintenance plan
- Yes
- Building insurance
- No
Photos 40
© 2001-2025 funda







































