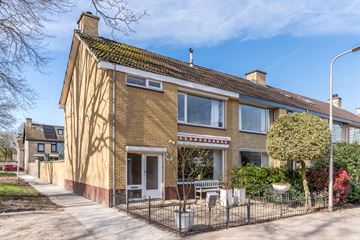This house on funda: https://www.funda.nl/en/detail/koop/verkocht/tilburg/huis-chopinstraat-49/43427052/

Description
Op een fijne woonlocatie gelegen zeer ruim eindwoning met voortuin, achtertuin op het westen met luxe overkapping/ tuinkamer en dubbele berging. Deze gezinswoning beschikt verder o.a. over een L-vormige woonkamer met open keuken, 4 slaapkamers en een dakkapel. De woning is gelegen aan de rand van de wijk met vrij uitzicht over groen en het Wilhelminakanaal vanuit de woonkamer. Het Wagnerplein met winkels, zwembad, bibliotheek is op loofafstand gelegen.
Bouwjaar: omstreeks 1972.
Woonoppervlakte: ca. 141 m2.
Inhoud: ca. 490 m3.
Perceeloppervlakte: 203 m2.
Indeling:
Begane grond:
Ruime hal/ entree met meterkast, toiletruimte, trapopgang en bergkast. L-woonkamer met tegelvloer en Pellet kachel (ter overname). Open keuken met hardstenen aanrechtblad en voorzien van de navolgende inbouwapparatuur: 4-pits gaskookplaat, combimagnetron, afzuigkap, vaatwasmachine en koel-/vriescombinatie.
1e Verdieping:
Overloop. Drie ruime slaapkamers met inbouwkasten. Badkamer met douchecabine, toilet, ligbad en wastafelmeubel.
2e Verdieping:
Voorzolder met opstelling van de cv-combiketel (2019), vaste kasten en de aansluitmogelijkheid ten behoeve van de was apparatuur. Slaapkamer 4 met dakkapel, bergruimte en laminaat vloer.
Buiten:
Verzorgd aangelegde voortuin met zonneluifel. Achtertuin op het westen gesitueerd met luxe overkapping/ tuinkamer met glazen schuifpuien. Verder voorzien van terrastegels, buitenkraantje, achterom en houten berging met elektra en stenen berging met elektra.
Algemeen:
* begane grond en 1e verdieping voorzien van houten kozijnen met enkele beglazing
* nagenoeg volledig voorzien van rolluiken
* diepe achtertuin op het westen
* buitengevel gereinigd, geïmpregneerd en opnieuw gevoegd in 2023
* aanvaarding kan op korte termijn
* energielabel C
* in 2024 is de gehele straat gerenoveerd inclusief vervangen de riolering en aanleg groenperken
Features
Transfer of ownership
- Last asking price
- € 395,000 kosten koper
- Asking price per m²
- € 2,801
- Status
- Sold
Construction
- Kind of house
- Single-family home, corner house
- Building type
- Resale property
- Year of construction
- 1972
- Type of roof
- Gable roof covered with roof tiles
Surface areas and volume
- Areas
- Living area
- 141 m²
- Exterior space attached to the building
- 21 m²
- External storage space
- 16 m²
- Plot size
- 203 m²
- Volume in cubic meters
- 490 m³
Layout
- Number of rooms
- 5 rooms (4 bedrooms)
- Number of bath rooms
- 1 bathroom and 1 separate toilet
- Bathroom facilities
- Shower, bath, toilet, and washstand
- Number of stories
- 3 stories
- Facilities
- Passive ventilation system, rolldown shutters, and TV via cable
Energy
- Energy label
- Insulation
- Partly double glazed
- Heating
- CH boiler
- Hot water
- CH boiler
- CH boiler
- Nefit (gas-fired combination boiler from 2019, in ownership)
Cadastral data
- TILBURG S 2314
- Cadastral map
- Area
- 203 m²
- Ownership situation
- Full ownership
Exterior space
- Location
- Alongside a quiet road, in residential district and unobstructed view
- Garden
- Back garden and front garden
- Back garden
- 71 m² (10.15 metre deep and 7.00 metre wide)
- Garden location
- Located at the west with rear access
Storage space
- Shed / storage
- Detached brick storage
- Facilities
- Electricity
Parking
- Type of parking facilities
- Public parking
Photos 47
© 2001-2025 funda














































