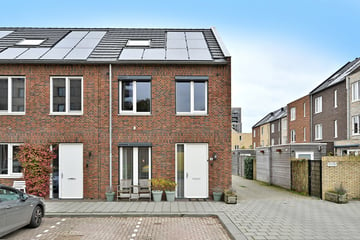This house on funda: https://www.funda.nl/en/detail/koop/verkocht/tilburg/huis-eemlandstraat-10/89187159/

Description
Surprisingly spacious, energy-efficient, (label A) modern, extended end house located in a fantastic location in the new, vibrant neighborhood "Aan de Waterkant". A modern, child-friendly neighborhood with an open structure and spacious streets just 50 meters from the Wilhelmina Canal, the bustling Piushaven and the Moerenburg nature reserve; enjoy yourself near or on the water. The house includes a private parking space in the communal courtyard. Free parking is also no problem at the front of the house. The house has 12 solar panels and is very conveniently located in relation to the center of Tilburg; cozy terraces, excellent restaurants and attractive cafes and a large and varied range of shops. Within walking distance is the Moerenburg nature reserve with many hiking trails, open meadows, trees and various water ponds.
Via the ring roads, the various arterial roads to the surrounding villages, cities and highways are only a few minutes' drive away.
Ground floor: Hall/entrance with meter cupboard, toilet and stairs. Via modern Pivot door to the spacious living room (approx. 35m2) with heated tiled floor, spacious stair cupboard, patio doors, air conditioning and cine Wall with mantelpiece and fireplace (vapor fireplace).
The luxurious kitchen with a kitchen layout on both sides with all the usual equipment (including Quooker with sparkling water), plenty of cupboard space and a handy coffee corner. There is also a lot of glass at the front with French doors with a roller shutter.
First floor: (also equipped with heated "parquet tile floor") The landing with handy pivot sliding wall and access to three bedrooms (approx. 13, 9 and 5m2). The master bedroom is equipped with air conditioning and has an ensuite bathroom. 1 bedroom is now used as a closet room
The luxurious, fully tiled and high-quality finished bathroom has recessed spotlights, a double washbasin, walk-in shower, bath, toilet and a design radiator.
All windows on this floor are equipped with electric shutters that can be operated by solar energy.
Second floor: (Completely equipped with heated "parquet tile floor") Accessible via fixed stairs. Large, tastefully and practically furnished space with a spacious extra bedroom with large Velux window and air conditioning. The laundry room with central heating room (combi 2019 + mechanical ventilation), washing equipment connections and large Velux skylights is accessible from the landing. Directly connected to this is a second bathroom with shower, sink, preparations for a toilet and also a Velux window.
Garden: Fantastic, northwest-facing, low-maintenance city garden with decorative paving and mood lighting. Of course with a storage room and back entrance, but also a great garden room with sliding glass wall.
Surface: 99m² Living area 118m² Capacity: 418m³ Year of construction: 2019
EXTRAS: Roller shutters.
8 “in-roof” solar panels and 4 extra in the storage room.
Energy label A.
VvE contribution for parking: 30 euros per year.
Very centrally located.
Popular, child-friendly neighborhood.
Features
Transfer of ownership
- Last asking price
- € 525,000 kosten koper
- Asking price per m²
- € 4,449
- Service charges
- € 3 per month
- Status
- Sold
Construction
- Kind of house
- Single-family home, corner house
- Building type
- Resale property
- Year of construction
- 2019
- Type of roof
- Gable roof covered with roof tiles
Surface areas and volume
- Areas
- Living area
- 118 m²
- External storage space
- 9 m²
- Plot size
- 99 m²
- Volume in cubic meters
- 417 m³
Layout
- Number of rooms
- 4 rooms (3 bedrooms)
- Number of bath rooms
- 2 bathrooms and 1 separate toilet
- Bathroom facilities
- 2 showers, double sink, walk-in shower, bath, toilet, washstand, and sink
- Number of stories
- 3 stories
- Facilities
- Air conditioning, skylight, optical fibre, mechanical ventilation, passive ventilation system, rolldown shutters, TV via cable, and solar panels
Energy
- Energy label
- Heating
- CH boiler and complete floor heating
- Hot water
- CH boiler
- CH boiler
- Itho (gas-fired combination boiler from 2019, in ownership)
Cadastral data
- TILBURG X 2095
- Cadastral map
- Area
- 99 m²
- Ownership situation
- Full ownership
Exterior space
- Location
- Alongside a quiet road, along waterway, alongside waterfront, in wooded surroundings, in residential district, open location and unobstructed view
- Garden
- Back garden
- Back garden
- 28 m² (5.00 metre deep and 5.50 metre wide)
- Garden location
- Located at the northwest
Storage space
- Shed / storage
- Detached wooden storage
- Facilities
- Electricity
Parking
- Type of parking facilities
- Parking on gated property, parking on private property and public parking
Photos 58
© 2001-2024 funda

























































