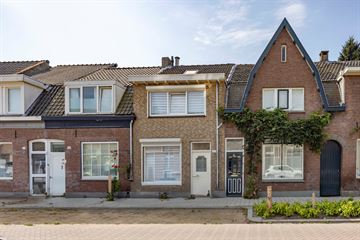
Description
SFEERVOLLE TUSSENWONING WONEN OP TOPLOCATIE IN TILBURG
VERRASSEND RUIME UITGEBOUWDE WONING MET DIEPE ACHTERTUIN OP HET ZUIDEN EN ROYALE BERGING
Perceel: 183 m² • Woonoppervlakte 126 m² • Inhoud 445 m³ • Bouwjaar 1978
ALGEMEEN:
Een mooie kans op een toplocatie. Deze woning is gebouwd in 1978 en in circa 1993 aan de achterzijde uitgebouwd.
LOCATIE:
Deze liefdevolle onderhouden woning is gelegen in de wijk Theresia nabij de ‘Spoorzone’. De ‘Spoorzone’ is een aantrekkelijk verblijfsgebied met diverse restaurants zoals De Houtloods, De Wagon, Mood en RAW. Maar ook het vernieuwde NS Station en de LocHal, bevinden zich in de Spoorzone. Via de sfeervolle Willem II straat of het gezellige dwaalgebied loop je in een paar minuten naar de Heuvelstraat om daar heerlijk te winkelen of te gaan borrelen in de Piushaven. Voor de dagelijkse boodschappen vind je de Albert Heijn XL en tal van andere winkels op loopafstand. In de directe omgeving diverse lagere en middelbare scholen. Via de Ringbanen ben je snel en eenvoudig op de snelwegen richting Breda, Eindhoven, Waalwijk en Den Bosch.
BEGANE GROND:
Entree naar hal met toiletruimte en meterkast. Vanuit de hal toegang tot de woonkamer met open keuken. Het zitgedeelte van de woonkamer is voorzien van een elektrische sierhaard. In het keukengedeelte een hoekopgestelde inbouwkeuken onder meer voorzien van de volgende inbouw-apparatuur; 5-pits gasfornuis met oven, afzuigkap, koelkast en vaatwasmachine. Aansluitend aan de keuken een bijkeuken met loopdeur naar de tuin en de aansluitingen voor de wasmachine. Vanuit de bijkeuken toegang tot de multifunctionele tuinkamer/serre met openslaande tuindeuren. Deze ruimte is ideaal te gebruiken als werkruimte of als speelkamer voor de kinderen. De woonkamer en de serre zijn afgewerkt met een laminaat vloer. In de keuken ligt een tegelvloer.
EERSTE VERDIEPING:
De overloop geeft toegang tot drie slaapkamers en de badkamer. De badkamer is voorzien van een whirlpool. toilet, douche en wastafelmeubel. Op de overloop twee ingebouwde kasten voor extra bergruimte. De gehele bovenverdieping is voorzien van laminaat.
TWEEDE VERDIEPING:
Vaste trap naar tweede verdieping. Op de tweede verdieping een vierde slaapkamer met dakkapel en een dakraam. Verder een aparte ruimte met opstelling van de cv-installatie. De vloer is afgewerkt met een laminaatvloer.
TUIN:
De circa 20 meter diepe aangelegd achtertuin is grotendeels betegeld en voorzien van gazon en diverse borders. Aan de achterkant van de tuin is een volledig geïsoleerde berging aanwezig met achterom.
BIJZONDERHEDEN:
• Elektrische sierhaard;
• Rolluiken aanwezig;
• Dakisolatie;
• Nagenoeg overal dubbel glas;
• Remeha combi-ketel 2020;
• Dakbedekking serre 2022.
Features
Transfer of ownership
- Last asking price
- € 350,000 kosten koper
- Asking price per m²
- € 2,778
- Status
- Sold
Construction
- Kind of house
- Single-family home, row house
- Building type
- Resale property
- Year of construction
- 1978
- Type of roof
- Combination roof
Surface areas and volume
- Areas
- Living area
- 126 m²
- External storage space
- 22 m²
- Plot size
- 183 m²
- Volume in cubic meters
- 445 m³
Layout
- Number of rooms
- 6 rooms (4 bedrooms)
- Number of bath rooms
- 1 bathroom and 1 separate toilet
- Bathroom facilities
- Shower, toilet, washstand, and whirlpool
- Number of stories
- 3 stories
- Facilities
- Rolldown shutters and TV via cable
Energy
- Energy label
- Insulation
- Roof insulation and double glazing
- Heating
- CH boiler
- Hot water
- CH boiler
- CH boiler
- Remeha (gas-fired combination boiler from 2020, in ownership)
Cadastral data
- TILBURG N 1555
- Cadastral map
- Area
- 183 m²
- Ownership situation
- Full ownership
Exterior space
- Location
- In residential district
- Garden
- Back garden
- Back garden
- 20.00 metre deep and 4.50 metre wide
- Garden location
- Located at the south
Storage space
- Shed / storage
- Detached brick storage
Parking
- Type of parking facilities
- Paid parking and resident's parking permits
Photos 41
© 2001-2024 funda








































