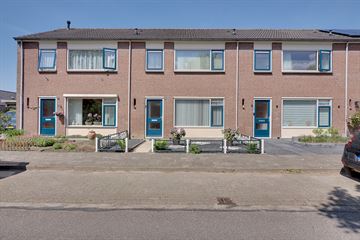This house on funda: https://www.funda.nl/en/detail/koop/verkocht/tolkamer/huis-tjalkstraat-20/89950159/

Description
Welkom op de Tjalkstraat 20 !
Een tjalk is een historisch zeilend vrachtschip voor de binnenwateren.
De straten in de omgeving van deze tussenwoning zijn vernoemd naar binnenvaartschepen, want op steenworp afstand stroomt de Rijn ons land binnen.
De woning is gelegen in een fijne en rustige buurt met diverse voorzieningen zoals een supermarkt, basisschool, sportmogelijkheden, bushalte en verschillende horecagelegenheden. Een wandelingetje over de kade of in het natuurgebied De Geuzenwaard is zo gemaakt of ga lekker met je bootje varen op de Byland. De A12, A18 en Duitse A3 zijn op enkele minuten rijden te bereiken.
Kortom : alles in de buurt, maar toch ook de rust en ruimte die je zoekt!
De neutrale keuken met inductie kookplaat, oven en vaatwasser is van 2014. Je zou hier eventueel een muur kunnen verwijderen en een open keuken kunnen realiseren.
Wil je ’s avonds nog even nagenieten van de zon? De overkapping geeft je een fijne plek om buiten te eten of nog even te borrelen. Achter het huis is een stenen berging, een achterom en met als extraatje nog een tweede schuurtje, grenzend aan het gangpad.
Deze woning biedt nog mogelijkheden voor uitbreiding; met opties voor aanbouwen en het plaatsen van een dakkapel om nog meer ruimte en een 4e slaapkamer te creëren. Ideale eigenschappen voor jonge gezinnen die op zoek zijn naar een plek om te groeien!
BIJZONDERHEDEN
- Rustige wijk
- Energielabel B
- Vergunningvrij uitbouwen achterzijde of dakkapel plaatsen mogelijk
Zie jij jezelf wel zitten hier van de zomer? Maak een afspraak voor een bezichtiging!
VRAAGPRIJS : € 249.000,- K.K.
AANVAARDING : in overleg, kan op korte termijn
Features
Transfer of ownership
- Last asking price
- € 249,000 kosten koper
- Asking price per m²
- € 2,767
- Status
- Sold
Construction
- Kind of house
- Single-family home, row house
- Building type
- Resale property
- Year of construction
- 1975
- Type of roof
- Gable roof covered with roof tiles
Surface areas and volume
- Areas
- Living area
- 90 m²
- Other space inside the building
- 14 m²
- Exterior space attached to the building
- 15 m²
- External storage space
- 14 m²
- Plot size
- 156 m²
- Volume in cubic meters
- 373 m³
Layout
- Number of rooms
- 4 rooms (3 bedrooms)
- Number of bath rooms
- 1 bathroom and 1 separate toilet
- Bathroom facilities
- Shower, toilet, sink, and washstand
- Number of stories
- 2 stories and an attic
- Facilities
- Passive ventilation system
Energy
- Energy label
- Insulation
- Roof insulation, mostly double glazed, energy efficient window, insulated walls and floor insulation
- Heating
- CH boiler
- Hot water
- CH boiler
- CH boiler
- HR 107 (gas-fired combination boiler, in ownership)
Cadastral data
- LOBITH EN SPIJK C 2185
- Cadastral map
- Area
- 156 m²
- Ownership situation
- Full ownership
Exterior space
- Location
- Alongside a quiet road and in residential district
- Garden
- Back garden and front garden
- Back garden
- 78 m² (13.00 metre deep and 6.00 metre wide)
- Garden location
- Located at the west with rear access
Storage space
- Shed / storage
- Detached brick storage
- Facilities
- Electricity
Parking
- Type of parking facilities
- Public parking
Photos 55
© 2001-2024 funda






















































