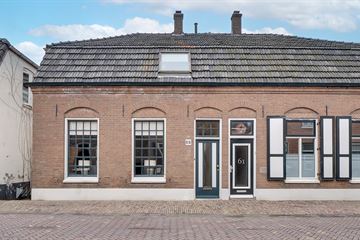This house on funda: https://www.funda.nl/en/detail/koop/verkocht/tolkamer/huis-tolstraat-59/89845527/

Description
OOH wat een beauty!
Kom snel kijken naar deze gezellige 2 onder 1 kap woning in het oude centrum van Tolkamer. Deze dijkwoning heeft een aangebouwde serre, 3 slaapkamers, een houtkachel, ruime kelder, een gezellige overkapping én een garage. Met een prachtige ijsblauwe keuken en een nieuwe badkamer hoef je hier alleen nog maar je meubels neer te zetten.
Deze woning uit het jaar 1920 geeft meteen een warm en knus gevoel als je binnen komt. De oude tegelvloer in de gang, de hoge plafonds, de open haard met de blauw-witte tegeltjes en de robuuste balkenpartij in de woonkamer.
Er ligt een pvc vloer in de woonkamer en een groot gedeelte van de woning is voorzien van Hue verlichting. De ruitjes aan de voorzijde zijn enkel glas, de aluminium serre en de dakramen hebben dubbel glas.
Het is nog mogelijk een trap te bevestigen, zodat je vanuit de serre ook de tuin in kan!
De keuken (2018) is voorzien van alle gemakken; een vaatwasser, inductie kookplaat, koelkast met vriezer, combi oven, stoomoven, een heetwaterkraan, wijnklimaatkast en een prachtig granieten aanrechtblad.
Op de eerste verdieping zijn 2 slaapkamers, een ruime kledingkast/walk-in-closet en een badkamer. Op de grote slaapkamer hangt een airco (2023) en er staat een op maat gemaakte kledingkast. De badkamer is in 2023 vernieuwd en heeft een inloop- regendouche, een toilet en twee prachtige natuurstenen waskommen. Hier kom je meteen tot rust! Met een molenaarstrap kun je naar de zolder, waar eventueel nog een kinderkamer gerealiseerd kan worden.
De riante kelder bestaat uit meerdere delen; een grote berging, een wasruimte met toilet, een gang naar buiten met een gootsteen, een bergruimte en een werkruimte. Deze ruimte kan natuurlijk ook gebruikt worden als slaapkamer of atelier.
In de zonnige tuin staat een overkapping en er is een garage. Via deze garage kom je uit op het pad bij de school. De garage is te bereiken met de auto.
In de directe omgeving bevinden zich diverse horeca-zaken, winkels, een supermarkt en een basisschool. In slechts enkele tellen ben je op de Europakade, waar het heerlijk vertoeven is in alle jaargetijden. Er zijn veel wandel- en fietsroutes en als je wilt recreëren dan kan dat bij De Byland. In slechts 10-15 min ben je op de A12, Duitse A3 of de A18.
Ook zo enthousiast over deze woning?! Bel dan voor een bezichtiging!
VRAAGPRIJS : € 325.000,- K.K.
AANVAARDING: IN OVERLEG.
Features
Transfer of ownership
- Last asking price
- € 325,000 kosten koper
- Asking price per m²
- € 2,686
- Status
- Sold
Construction
- Kind of house
- Single-family home, double house (dyke house)
- Building type
- Resale property
- Year of construction
- 1920
- Type of roof
- Hipped roof covered with roof tiles
Surface areas and volume
- Areas
- Living area
- 121 m²
- Other space inside the building
- 53 m²
- External storage space
- 17 m²
- Plot size
- 213 m²
- Volume in cubic meters
- 623 m³
Layout
- Number of rooms
- 5 rooms (3 bedrooms)
- Number of bath rooms
- 1 bathroom and 1 separate toilet
- Bathroom facilities
- Double sink, walk-in shower, toilet, and washstand
- Number of stories
- 2 stories, an attic, and a basement
- Facilities
- Air conditioning, skylight, optical fibre, and mechanical ventilation
Energy
- Energy label
- Insulation
- Roof insulation and partly double glazed
- Heating
- CH boiler, hot air heating and fireplace
- Hot water
- CH boiler
- CH boiler
- HR-107 Intergas Kombi Kompact (gas-fired combination boiler from 2007, in ownership)
Cadastral data
- LOBITH EN SPIJK B 2304
- Cadastral map
- Area
- 213 m²
- Ownership situation
- Full ownership
Exterior space
- Location
- In centre and in residential district
- Garden
- Back garden
- Back garden
- 112 m² (16.00 metre deep and 7.00 metre wide)
- Garden location
- Located at the east with rear access
Garage
- Type of garage
- Detached brick garage
- Capacity
- 1 car
- Facilities
- Electricity
Parking
- Type of parking facilities
- Public parking
Photos 71
© 2001-2025 funda






































































