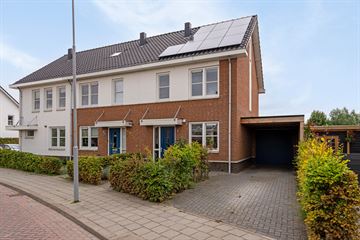This house on funda: https://www.funda.nl/en/detail/koop/verkocht/tuil/huis-havenstraat-42/43761570/

Description
In de geliefde wijk De Klingelenberg staat dit leuke en energiezuinige hoekhuis met tuin, garage, oprit en carport. De woning is net voorzien van een mooie dakkapel aan de achterzijde. Deze is zo nieuw dat die aan de binnenzijde nog afgewerkt moet worden.
Dit huis biedt onder meer vier volwaardige slaapkamers, een nette badkamer, een tuingerichte woonkamer en een compleet ingerichte keuken. De tien zonnepanelen maken dit aantrekkelijke aanbod helemaal af!
INDELING
Begane grond
Hal met meterkast. Toiletruimte voorzien van vrijdragend toilet en wastafeltje. Tuingerichte woonkamer met praktische trapkast. Keuken aan de voorzijde.
Ruime, aangebouwde en verwarmde garage met elektra en water. Nieuwe houten carport met een mooie hoogte.
Eerste verdieping
Centrale overloop. Drie slaapkamers. Badkamer.
Tweede verdieping
Vaste trap. Open, groter ruimte met een spiksplinternieuwe dakkapel. Hier is de cv combiketel geïnstalleerd.
ALGEMEEN
-Elektrische installatie met acht groepen en drie aardlekschakelaars.
-Onlangs voorzien van tien zonnepanelen.
-Buitenkraan aan de achtergevel.
-Gunstige ligging ten opzichte van uitvalswegen A2 en A15.
-De woning staat op twee minuten loopafstand van de basisschool en de natuurspeeltuin.
-Op loopafstand van rivier de Waal en de uiterwaarden.
Features
Transfer of ownership
- Last asking price
- € 425,000 kosten koper
- Asking price per m²
- € 3,899
- Status
- Sold
Construction
- Kind of house
- Single-family home, corner house
- Building type
- Resale property
- Year of construction
- 2016
- Type of roof
- Gable roof covered with roof tiles
Surface areas and volume
- Areas
- Living area
- 109 m²
- Other space inside the building
- 19 m²
- Plot size
- 213 m²
- Volume in cubic meters
- 485 m³
Layout
- Number of rooms
- 5 rooms (4 bedrooms)
- Number of bath rooms
- 1 bathroom and 1 separate toilet
- Bathroom facilities
- Shower, toilet, and washstand
- Number of stories
- 2 stories and an attic
- Facilities
- Mechanical ventilation and solar panels
Energy
- Energy label
- Insulation
- Completely insulated
- Heating
- CH boiler and partial floor heating
- Hot water
- CH boiler
- CH boiler
- Intergas HReco (gas-fired combination boiler from 2016, in ownership)
Cadastral data
- WEST BETUWE D 4739
- Cadastral map
- Area
- 213 m²
- Ownership situation
- Full ownership
Exterior space
- Location
- In residential district
- Garden
- Back garden, front garden and side garden
- Back garden
- 48 m² (8.00 metre deep and 6.00 metre wide)
- Garden location
- Located at the north with rear access
Garage
- Type of garage
- Attached brick garage and carport
- Capacity
- 1 car
- Facilities
- Electricity, heating and running water
Parking
- Type of parking facilities
- Parking on private property and public parking
Photos 33
© 2001-2025 funda
































