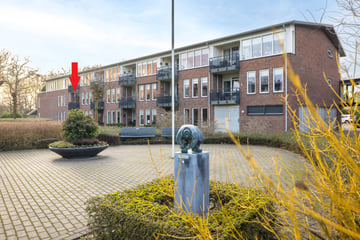
Description
Wonen nabij het centrum van Twello in een keurig onderhouden 3-kamer senioren appartement? Welkom bij Grotenhuisstraat 42!
Het appartement is gelegen op de tweede woonlaag van het appartementencomplex "De Badijkhof". Vanuit het appartement heb je een prachtig uitzicht op de binnentuin. Op de begane grond is een van buitenaf bereikbare berging en een eigen parkeerplaats op het buitenterrein aanwezig.
Het complex is gebouwd in 2002 en bestaat uit 3 woonlagen, bergingen en parkeerplaatsen. Er is een afgesloten entree, lift en video/intercominstallatie. Het geheel is prachtig gelegen met aan de voorzijde een mooi aangelegde gemeenschappelijke binnentuin. Ook is er een gemeenschappelijke activiteitenruimte waar veel bijeenkomsten/activiteiten worden georganiseerd. Winkels, openbaar vervoer, station en horecagelegenheden zijn op loopafstand gelegen.
Indeling appartement:
Via de entree/gang zijn alle ruimtes in het appartement te bereiken. Direct na binnenkomst bevindt zich aan de rechterkant een berging met opstelling C.V. (2023), WTW-systeem en wasmachine-aansluiting en het toilet met fonteintje. Aan de linkerkant is er toegang tot de slaapkamer en de halfopen hoekopgestelde keuken met inbouwapparatuur. Aansluitend is de woonkamer met een prettige lichtinval en toegang tot het balkon, deze is gelegen op het oosten. Vanuit de woonkamer is de slaapkamer (met airconditioning) aan de voorzijde bereikbaar met aansluitend de badkamer met douche en wastafel. Het gehele appartement is voorzien van een keurige laminaatvloer.
Algemene informatie:
- Het appartement is geïsoleerd en voorzien van dubbel glas
- Energielabel C
- VvE bijdrage is € 193,50 per maand
- Gebruiksoppervlakte 73 m², inhoud 237 m³
Features
Transfer of ownership
- Last asking price
- € 375,000 kosten koper
- Asking price per m²
- € 5,137
- Status
- Sold
- VVE (Owners Association) contribution
- € 193.50 per month
Construction
- Type apartment
- Apartment with shared street entrance (apartment)
- Building type
- Resale property
- Year of construction
- 2002
- Accessibility
- Accessible for people with a disability and accessible for the elderly
- Type of roof
- Gable roof covered with metal
Surface areas and volume
- Areas
- Living area
- 73 m²
- Exterior space attached to the building
- 6 m²
- External storage space
- 4 m²
- Volume in cubic meters
- 237 m³
Layout
- Number of rooms
- 3 rooms (2 bedrooms)
- Number of bath rooms
- 1 bathroom and 1 separate toilet
- Number of stories
- 1 story
- Located at
- 2nd floor
- Facilities
- Balanced ventilation system, optical fibre, elevator, and TV via cable
Energy
- Energy label
- Insulation
- Roof insulation, double glazing, insulated walls and floor insulation
- Heating
- CH boiler
- Hot water
- CH boiler
- CH boiler
- Intergas (gas-fired combination boiler from 2023, in ownership)
Cadastral data
- TWELLO B 8073
- Cadastral map
- Ownership situation
- Full ownership
- TWELLO B 8073
- Cadastral map
- Ownership situation
- Full ownership
Exterior space
- Location
- Alongside a quiet road and in centre
- Balcony/roof terrace
- Balcony present
Storage space
- Shed / storage
- Storage box
- Facilities
- Electricity
Parking
- Type of parking facilities
- Public parking
VVE (Owners Association) checklist
- Registration with KvK
- Yes
- Annual meeting
- Yes
- Periodic contribution
- Yes (€ 193.50 per month)
- Reserve fund present
- Yes
- Maintenance plan
- Yes
- Building insurance
- Yes
Photos 36
© 2001-2024 funda



































