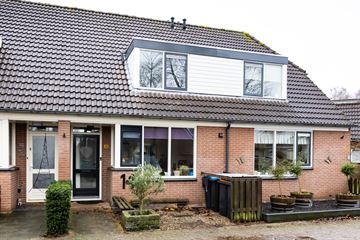This house on funda: https://www.funda.nl/en/detail/koop/verkocht/twello/huis-vivaldistraat-14/42349072/

Description
In gewilde woonwijk gelegen sfeervolle en lichte tussenwoning met berging en achterom direct grenzend aan een speeltuin. Deze woning is gebouwd in 1986 en ligt op een perceel van 127m² eigen grond. De tuin is fraai aangelegd en op het westen gelegen.
Indeling: Entree, hal met meterkast, ruim toilet en trapopgang, toegang tot de woonkeuken. Lichte tuingerichte woonkamer met laminaat vloer en bergkast en toegang tot de tuin.
Eerste verdieping: overloop, drie slaapkamers voorzien van dakkapel en een badkamer met douche en wastafel.
Tweede verdieping: middels vaste trap bereikbare zolder te gebruiken als 4e slaapkamer of werkruimte met CV-opstelling.
Deze woning is volledig geïsoleerd en wordt verwarmd door middel van een CV-ketel, welke geïnstalleerd is in december 2022.
Informatie:
- Bouwjaar: 1986.
- Woonoppervlakte: 95 m².
- Inhoud: 340 m3.
- Perceeloppervlakte: 127 m².
- Intergas Kombi kompakt hre 28/24 a uit 2022
- Veel parkeerruimte direct bij de woning.
Features
Transfer of ownership
- Last asking price
- € 365,000 kosten koper
- Asking price per m²
- € 3,842
- Status
- Sold
Construction
- Kind of house
- Single-family home, row house
- Building type
- Resale property
- Year of construction
- 1986
- Type of roof
- Gable roof covered with roof tiles
Surface areas and volume
- Areas
- Living area
- 95 m²
- Other space inside the building
- 7 m²
- Exterior space attached to the building
- 2 m²
- External storage space
- 7 m²
- Plot size
- 127 m²
- Volume in cubic meters
- 340 m³
Layout
- Number of rooms
- 4 rooms (3 bedrooms)
- Number of bath rooms
- 1 bathroom
- Bathroom facilities
- Shower and sink
- Number of stories
- 3 stories
Energy
- Energy label
- Insulation
- Roof insulation, partly double glazed, insulated walls and floor insulation
- Heating
- CH boiler
- Hot water
- CH boiler
- CH boiler
- Intergas Kombi kompakt hre 28/24 a (gas-fired combination boiler from 2022, in ownership)
Cadastral data
- TWELLO E 944
- Cadastral map
- Area
- 127 m²
- Ownership situation
- Full ownership
Exterior space
- Garden
- Back garden and front garden
- Back garden
- 43 m² (8.50 metre deep and 5.00 metre wide)
- Garden location
- Located at the west with rear access
Storage space
- Shed / storage
- Detached brick storage
Parking
- Type of parking facilities
- Public parking
Photos 23
© 2001-2024 funda






















