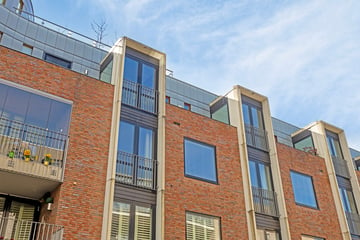
Description
In het mooie centrum van Uden aan de Markt wordt te koop aangeboden een fraai appartement op de tweede verdieping van het complex '' Oranje kwartier'' gelegen appartement met berging in de parkeerkelder.
Een parkeerplaats in de kelder a € 65,00 p/mnd is beschikbaar.
Bouwjaar: 2008
Woonoppervlakte: 68 m2
Energielabel: A
Indeling:
Kelder: parkeren en bergingen
Begane grond: Centrale entree met intercom, trapopgang en lift alsmede een grote algemene fietsenberging
2e Verdieping:
Via de galerij is het appartement te bereiken.
Entree, hal met meterkast, toilet met wandcloset en fontein. Berging met aansluiting witgoed, CV-ruimte. In de hal is ruimte voor b.v. een werkplek.
Woonkamer met Frans balkon (dubbele openslaande deuren) en open keuken.
Keuken in wandopstelling voorzien van alle inbouwapparatuur waaronder een combi magnetron en rvs kookplaat met rvs afzuigkap. Spoeleiland met rvs spoelbak en vaatwasser.
Ruime slaapkamer met doorgang naar de ruime geheel betegelde badkamer met ligbad, inloopdouche en wastafel.
In de afgesloten parkeerkelder is een eigen parkeerplaats beschikbaar (deze wordt optioneel aangeboden voor €65,00 per maand).
Tevens bevind zich in de kelder een eigen berging.
Parkeerplaats: € 65,00 per maand
Servicekosten: € 123,23 per maand
Aanvaarding: In overleg
Features
Transfer of ownership
- Last asking price
- € 300,000 kosten koper
- Asking price per m²
- € 4,412
- Status
- Sold
- VVE (Owners Association) contribution
- € 123.23 per month
Construction
- Type apartment
- Apartment with shared street entrance (apartment)
- Building type
- Resale property
- Construction period
- 2001-2010
- Type of roof
- Flat roof
Surface areas and volume
- Areas
- Living area
- 68 m²
- External storage space
- 5 m²
- Volume in cubic meters
- 225 m³
Layout
- Number of rooms
- 2 rooms (1 bedroom)
- Number of bath rooms
- 1 bathroom and 1 separate toilet
- Bathroom facilities
- Shower, bath, and sink
- Number of stories
- 3 stories
- Located at
- 2nd floor
- Facilities
- French balcony, elevator, and mechanical ventilation
Energy
- Energy label
- Not available
- Heating
- CH boiler
- Hot water
- CH boiler
- CH boiler
- Gas-fired from 2009, in ownership
Cadastral data
- UDEN M 7874
- Cadastral map
- Ownership situation
- Full ownership
Exterior space
- Location
- In centre
- Balcony/roof garden
- French balcony present
Storage space
- Shed / storage
- Built-in
- Facilities
- Electricity
Garage
- Type of garage
- Underground parking
- Insulation
- Roof insulation, double glazing, insulated walls, floor insulation and completely insulated
Parking
- Type of parking facilities
- Parking garage
VVE (Owners Association) checklist
- Registration with KvK
- Yes
- Annual meeting
- Yes
- Periodic contribution
- Yes (€ 123.23 per month)
- Reserve fund present
- Yes
- Maintenance plan
- Yes
- Building insurance
- Yes
Photos 31
© 2001-2025 funda






























