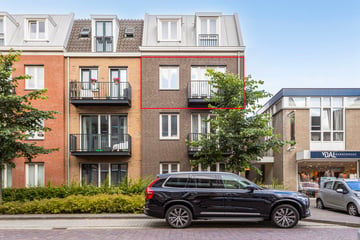
Description
Dit fraaie appartement biedt alles wat je als starter of stel zou kunnen wensen. Deze woning heeft het allemaal: een centrale ligging middenin het centrum van Uden, een modern en comfortabel interieur, en alle voorzieningen binnen handbereik. Het is de perfecte plek om je thuis te voelen!
Het appartement is gelegen in het bruisende centrum van Uden, met talloze restaurants en cafés, supermarkten en verschillende winkels op een steenworp afstand. En dat is nog niet alles. Het busstation van Uden, bioscoop Take Ten en theater Markant zijn ook dichtbij, waardoor dit appartement de perfecte uitvalsbasis is voor zowel werk als ontspanning. En voor de noodzakelijke zorg? De huisarts is vlakbij.
Met 46 m2 woonoppervlakte is dit appartement compact maar bijzonder goed ingedeeld. Via de overkapte galerij kom je binnen in de entree met meterkast, toiletruimte en berging met witgoedaansluitingen. Vanuit hier heb je toegang tot de verschillende ruimtes in het appartement.
Het eerste wat je opvalt als je de woonkamer binnenkomt, is de heerlijke lichtinval. Dankzij de openslaande deuren naar het balkon stroomt het daglicht rijkelijk naar binnen. De open keuken is voorzien van moderne inbouwapparatuur, zoals een gaskookplaat, combi-oven, afzuigkap en koelkast.
De slaapkamer is ruim genoeg en ook hier valt veel natuurlijk licht binnen. Ideaal is hier de badkamer en-suite, compleet met badkamermeubel en inloopdouche.
Het complex, dat gebouwd is in 2016, is goed onderhouden. Achter het complex bevindt zich een eigen afgesloten parkeerplaats waar iedere bewoner gebruik van kan maken. Op de begane grond vind je ook nog een afgesloten gemeenschappelijke fietsenberging.
Pluspunten:
- Centrale ligging in het centrum van Uden
- Op loopafstand van bioscoop Take Ten, theater Markant, restaurants, cafés en winkelcentrum
- Nabij busstation Uden en huisarts
- 46 m2 woonoppervlakte
- Entree met meterkast, toiletruimte en berging met witgoedaansluitingen
- Lichte woonkamer met openslaande deuren naar balkon
- Open keuken met inbouwapparatuur
- Ruime slaapkamer met veel lichtinval
- Badkamer en-suite met badkamermeubel en inloopdouche
- Eigen parkeerplaats en fietsenberging op afgesloten terrein
- Gebouwd in 2016.
Features
Transfer of ownership
- Last asking price
- € 250,000 kosten koper
- Asking price per m²
- € 5,435
- Status
- Sold
- VVE (Owners Association) contribution
- € 125.00 per month
Construction
- Type apartment
- Galleried apartment (apartment)
- Building type
- Resale property
- Year of construction
- 2016
- Type of roof
- Flat roof covered with asphalt roofing
Surface areas and volume
- Areas
- Living area
- 46 m²
- Exterior space attached to the building
- 3 m²
- Volume in cubic meters
- 152 m³
Layout
- Number of rooms
- 2 rooms (1 bedroom)
- Number of bath rooms
- 1 bathroom and 1 separate toilet
- Number of stories
- 1 story
- Located at
- 2nd floor
- Facilities
- Optical fibre, elevator, and mechanical ventilation
Energy
- Energy label
- Insulation
- Roof insulation, energy efficient window and insulated walls
- Heating
- CH boiler
- Hot water
- CH boiler
- CH boiler
- Intergas (gas-fired combination boiler from 2016, in ownership)
Cadastral data
- UDEN M 8205
- Cadastral map
- Ownership situation
- Full ownership
Exterior space
- Location
- In centre
- Balcony/roof terrace
- Balcony present
Garage
- Type of garage
- Parking place
Parking
- Type of parking facilities
- Parking on gated property
VVE (Owners Association) checklist
- Registration with KvK
- Yes
- Annual meeting
- Yes
- Periodic contribution
- Yes (€ 125.00 per month)
- Reserve fund present
- Yes
- Maintenance plan
- Yes
- Building insurance
- Yes
Photos 40
© 2001-2025 funda







































